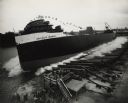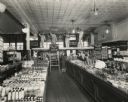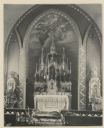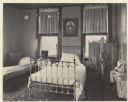
| Date: | 01 08 1958 |
|---|---|
| Description: | Elevated view from 8th Street Bridge over the Manitowoc River towards Lake Michigan. There is a lighthouse in the distance. Ice is floating on the water. A... |

| Date: | 1875 |
|---|---|
| Description: | Team of oxen pulling a wagon in front of Schuette Brothers store grain warehouse on a muddy Jay Street. The man standing with the oxen is likely Fred Wilke... |

| Date: | 09 09 1954 |
|---|---|
| Description: | Elevated view of the sideways launching of Hull 418, the Detroit Edison at Manitowoc Shipbuilding, Inc. A group of people are gathered at the wharf ... |

| Date: | 10 07 1911 |
|---|---|
| Description: | Interior group portrait of horticulture exhibitors and many plates of apples. The ceiling lamps are decorated with flags. |

| Date: | 1870 |
|---|---|
| Description: | This blueprint map shows lot and block numbers, streets, and right of way for the Two Rivers Branch railroad. The map covers land west to sections 22 and 2... |

| Date: | 1926 |
|---|---|
| Description: | This blueprint map shows Manitowoc Harbor with depths represented by soundings. The upper right corner includes a "Description of Bench Marks". The map als... |

| Date: | 1903 |
|---|---|
| Description: | Elevated view from across the street of the new North Side Fire Station, Fire Station No. 1, at 412 N. 8th Street. The construction is two-story brick, ha... |

| Date: | 1950 |
|---|---|
| Description: | Elevated view of two sales women of the F.W. Woolworth Co. standing at a counter, while five men, from Julius J. Wergin Co. painters and decorators, are st... |

| Date: | 1949 |
|---|---|
| Description: | View of the Julius J. Wergin Company's decorating crew painting the ceiling while standing on scaffolding high above the New Opera House floor. Paint cans,... |

| Date: | 1949 |
|---|---|
| Description: | View of the main ballroom of the New Opera House following remodeling. Wreathed cupids and decorative scrollwork embellish the tiered boxes, ceiling and wa... |

| Date: | 1949 |
|---|---|
| Description: | Elevated view of the rear of the New Opera House at 411 N. 8th Street following remodeling, with its ornately decorated walls, tiered boxes and projecting ... |

| Date: | 1906 |
|---|---|
| Description: | Albert Worel, Frank Zeman and Jacob Stangel are standing in front of the brick and wood-frame buildings of their York St. hardware store. The company's del... |

| Date: | 1901 |
|---|---|
| Description: | View of the east facade of the three-story brick hospital with its Richardsonian Romanesque arched stone entrance and Roman Catholic cross-topped turrets. ... |

| Date: | 1901 |
|---|---|
| Description: | View inside the main entrance looking through the first floor corridor into a furnished room. A stained glass window with a floral motif is above the vesti... |

| Date: | 07 1936 |
|---|---|
| Description: | View down street towards two buildings in the background that are part of the Aluminum Goods Manufacturing Company, makers of Mirro cookware. The buildings... |

| Date: | 1901 |
|---|---|
| Description: | Elements of Victorian design and decoration are seen in the main floor parlor. Ribbon and floral wreathing draws attention to the upper walls and high ceil... |

| Date: | 1901 |
|---|---|
| Description: | Gothic arches frame the intricately designed and decorated altar of the Sacred Heart chapel. Across the front of the high altar, from left to right, are st... |

| Date: | 1901 |
|---|---|
| Description: | View of a small private room with a cast-iron and brass bed. A single window with sheer dotted Swiss tied-back curtains brightens the room. On the hardwoo... |

| Date: | 1901 |
|---|---|
| Description: | View of a large, private hospital room with a linen covered cast-iron and brass bed. Two windows with lace tier curtains allow light to enter the room, and... |

| Date: | 1901 |
|---|---|
| Description: | View of the men's first floor ward. Two bearded men are sitting on rocking chairs, dressed in street clothes and holding canes. A man is lying in a bed on... |
If you didn't find the material you searched for, our Library Reference Staff can help.
Call our reference desk at 608-264-6535 or email us at: