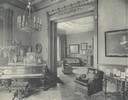
| Date: | |
|---|---|
| Description: | Interior view of the McCormick family residence on Rush Street, showing a piano in the left-hand foreground. The house was built for Cyrus Hall McCormick a... |
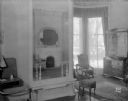
| Date: | 03 21 1932 |
|---|---|
| Description: | Drawing room at Governor's Residence showing large oval mirror over the left fireplace, 130 East Gilman Street. |

| Date: | 1930 |
|---|---|
| Description: | Interior photograph of the reception room at the former Wisconsin Governor's Mansion on Gilman Street. The painting above the sofa, which belonged to Gover... |

| Date: | 1930 |
|---|---|
| Description: | View of the reception room in the former Wisconsin Governor's Mansion on Gilman Street. |

| Date: | 1879 |
|---|---|
| Description: | The interior of the Ole Bull Residence at 130 East Gilman Street, featuring good views of Victorian furniture, carpeting, lamps (including a crystal chande... |
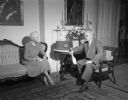
| Date: | 11 1948 |
|---|---|
| Description: | Governor and Mrs. Oscar Rennebohm in the Governor's Residence, 130 E. Gilman Street, listening to the election returns on the radio. Some of the mansion's... |

| Date: | 10 01 1944 |
|---|---|
| Description: | Officers of the Wisconsin Business and Professional Women's Club attending a tea at the Governor's Residence, 130 E. Gilman Street. Left to right around th... |

| Date: | 1888 |
|---|---|
| Description: | An interior view of the so-called Pierce house, at 424 North Pinckney Street, on the corner of Gilman Street. |

| Date: | 1951 |
|---|---|
| Description: | One of the five fireplaces located within the Pierce home. The home is located at 424 North Pinckney Street and was built about 1857. |

| Date: | 1951 |
|---|---|
| Description: | Interior view of a stairwell located within the Pierce residence, 424 North Pinckney Street, also known by the surnames of its other owners: McDonnell, Gar... |

| Date: | 1920 |
|---|---|
| Description: | The Pierce House, at 424 North Pinckney Street. This house was built about 1857 and was designed by architects Donnel and Kutzbock. One of the five firepla... |

| Date: | 1951 |
|---|---|
| Description: | Interior view of the Pierce house at 424 North Pinckney Street. This is a view of one of the five fireplaces located within the home. |

| Date: | 1951 |
|---|---|
| Description: | Pierce home is located at 424 North Pinckney Street. The house was built about 1857. This is an interior view of one of the fireplaces located within the h... |

| Date: | 1888 |
|---|---|
| Description: | An interior look at the so-called Pierce home, located at 424 North Pinckney Street, at the corner of Pinckney and Gilman Streets. At the time this photogr... |

| Date: | 1951 |
|---|---|
| Description: | One of the fireplaces located withing the Pierce home. The home was built in around 1857 and is located at 424 North Pinckney Street, on the corner of Pinc... |
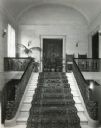
| Date: | 01 1929 |
|---|---|
| Description: | Front entrance hall at Cyrus McCormick, Jr.'s residence at 50 East Huron Street, with marble stairs and Cael stone walls. The view is from the ground floor... |
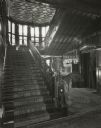
| Date: | 01 1929 |
|---|---|
| Description: | Stairway from the main hall to the second floor at Cyrus McCormick,Jr.'s residence at 50 East Huron Street, with a view of the house's east windows. The do... |
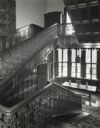
| Date: | 01 1929 |
|---|---|
| Description: | Main stairway of Cyrus McCormick, Jr.'s residence at 50 East Huron Street. This view is of the section of stairway from the first landing to the second lan... |
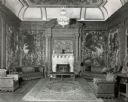
| Date: | 01 1929 |
|---|---|
| Description: | North end of the Tapestry Room at Cyrus McCormick, Jr.'s house at 50 East Huron Street. |
If you didn't find the material you searched for, our Library Reference Staff can help.
Call our reference desk at 608-264-6535 or email us at: