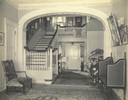
| Date: | |
|---|---|
| Description: | Interior view showing entry hall at "Walden", the family estate of Cyrus McCormick, Jr. |
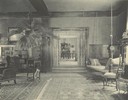
| Date: | |
|---|---|
| Description: | Interior of the parlor at "Walden", the estate of Cyrus McCormick, Jr. |
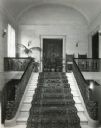
| Date: | 01 1929 |
|---|---|
| Description: | Front entrance hall at Cyrus McCormick, Jr.'s residence at 50 East Huron Street, with marble stairs and Cael stone walls. The view is from the ground floor... |
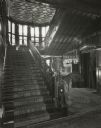
| Date: | 01 1929 |
|---|---|
| Description: | Stairway from the main hall to the second floor at Cyrus McCormick,Jr.'s residence at 50 East Huron Street, with a view of the house's east windows. The do... |
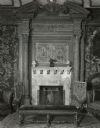
| Date: | 01 1929 |
|---|---|
| Description: | Tapestry Room at Cyrus McCormick, Jr.'s residence at 50 East Huron Street. The view is of the fireplace on the north wall. |
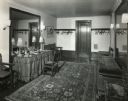
| Date: | 01 1929 |
|---|---|
| Description: | North end of the ladies' dressing room in the basement of Cyrus McCormick, Jr.'s residence at 50 East Huron Street. The room was new, having been remodelle... |
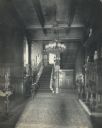
| Date: | |
|---|---|
| Description: | Entrance hall and main staircase of 675 Rush Street [?]. |

| Date: | |
|---|---|
| Description: | View of the lounge in Ida Nayos Hall at the University of Chicago. A large tables sits in the middle of the room and upholstered chairs are arranged near ... |

| Date: | 1923 |
|---|---|
| Description: | Mr. Lutfring sitting in a wicker rocking chair while reading a newspaper. The room is furnished with an upholstered divan, lamp with fringe shade, carpetin... |

| Date: | 1923 |
|---|---|
| Description: | A woman using a foot-pedal sewing machine while working with a piece of fraying fabric. |

| Date: | 1888 |
|---|---|
| Description: | Emma Seipp, third from left in second row, poses with eight other young women against a carved studio prop and painted backdrop. Two of the other women, Em... |

| Date: | 11 17 1951 |
|---|---|
| Description: | Conrad William and Kathryn Anne (Reebie) Petersen pose for a full length portrait on their wedding day in Winnetka, Illinois. The bride wears a long satin ... |
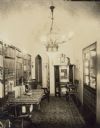
| Date: | 1930 |
|---|---|
| Description: | A room off the entrance hall of the Edward Petersen home at 1322 Astor Street in Chicago's Gold Coast area has a barrel vaulted ceiling and bookcases along... |
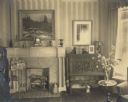
| Date: | 1930 |
|---|---|
| Description: | The fireplace in the living room of the Edward Petersen house features a classical revival surround and mantel. A small stuffed toy dog sits under a carved... |

| Date: | 12 25 1915 |
|---|---|
| Description: | Catherine Orb Seipp, widow of prominent Chicago brewer and founder of Black Point Estate, Conrad Seipp, poses in her Chicago home with her nine grandchildr... |
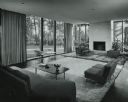
| Date: | |
|---|---|
| Description: | Edward McCormick and Elizabeth Blair House, Keck and Keck Project #500. Project date 1953. George Fred and William Keck were born in Watertown, Wisconsin, ... |
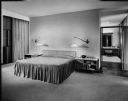
| Date: | |
|---|---|
| Description: | Edward McCormick and Elizabeth Blair House, Keck and Keck Project #500. Project date 1953. George Fred and William Keck were born in Watertown, Wisconsin, ... |
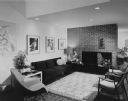
| Date: | |
|---|---|
| Description: | David Blumberg Residence — Addition, Keck and Keck Project #661. Project date 1961. Photograph of living room of the Blumberg house in Highland Park, Illin... |
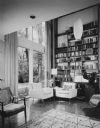
| Date: | |
|---|---|
| Description: | David Blumberg Residence — Addition, Keck and Keck Project #661. Project date 1961. Photograph of living room of the Blumberg house in Highland Park, Ilino... |
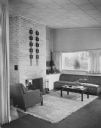
| Date: | |
|---|---|
| Description: | The Maurice and Violet Brasseur House was designed by the architectural firm Keck and Keck as Project #267 in 1941. This view is of the living room of the ... |
If you didn't find the material you searched for, our Library Reference Staff can help.
Call our reference desk at 608-264-6535 or email us at: