
| Date: | 03 10 1950 |
|---|---|
| Description: | The living room of the home of Mr. and Mrs. Scholl on East Montroe Street. Mrs. Scholl is seated in a lipstick red chair next to the Lannon stone fireplace... |

| Date: | 03 09 1950 |
|---|---|
| Description: | Sun streams into the first floor porch and garden room of the Governor's residence at 101 Cambridge Road. Its color is repeated in the warm golds of the ti... |

| Date: | 03 10 1950 |
|---|---|
| Description: | The decor of the dining room "L" in the home of Mr. and Mrs. Clarence Scholl, located on East Monroe Street, repeats the colors used in the living room of... |
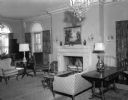
| Date: | 03 09 1950 |
|---|---|
| Description: | The Stately drawing room is full of shades of green and lilac, repeated in the flowered draperies. Conversation pieces on the mantel and elsewhere about t... |
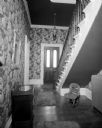
| Date: | 03 10 1950 |
|---|---|
| Description: | View looking towards the front door in the room-sized entry hall in the home of Mr. and Mrs. H.D. Brainard. The home was the former 1878 "old Don Johnson f... |
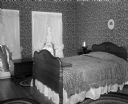
| Date: | 03 10 1950 |
|---|---|
| Description: | A bed and wooden chest stand in the master bedroom of the home of Mr. and Mrs. H.D. Brainard. The home was the former 1878 "old Don Johnson farm" in Bear V... |

| Date: | |
|---|---|
| Description: | Interior view of the Stephenson Public Library. Cardboard backing reads: "Marinette - Lecture room - Stephenson Public Library." Reverse of cardboard backi... |

| Date: | |
|---|---|
| Description: | Interior view of the Mabel Tainter Memorial Library. The library opened in 1891 and was funded by a $95,000 gift from Captain & Mrs. A. Tainter. Dominating... |
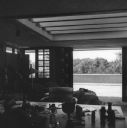
| Date: | |
|---|---|
| Description: | Southwest wall of Frank Lloyd Wright's bedroom at Taliesin, his home in Wisconsin. In the background is a large, open doorway leading out onto a balcony wi... |
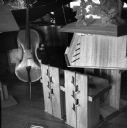
| Date: | 08 1957 |
|---|---|
| Description: | Music stand, chairs, piano, and cello or string bass in the living room of Taliesin, the summer home of Frank Lloyd Wright. Taliesin is located in the vic... |
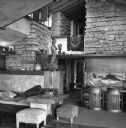
| Date: | 08 1957 |
|---|---|
| Description: | The living room at Taliesin, the Wisconsin home of Frank Lloyd Wright, looking towards the dining room and entrance hallway. Taliesin is located in the vic... |
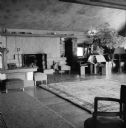
| Date: | 1957 |
|---|---|
| Description: | Fireplace wall in living room at Taliesin, the summer home of architect Frank Lloyd Wright. A Wright designed music stand and table are in front of the fir... |
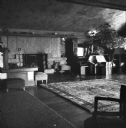
| Date: | 1957 |
|---|---|
| Description: | Fireplace wall in the living room of Taliesin, the summer home of architect Frank Lloyd Wright. Included in the image are a Wright designed music stand and... |
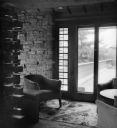
| Date: | 1957 |
|---|---|
| Description: | Corner of the living room at Taliesin, the summer home of Frank Lloyd Wright, showing the door out to the Bird Walk. Taliesin is located in the vicinity of... |
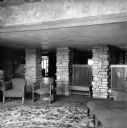
| Date: | 1957 |
|---|---|
| Description: | View from the Loggia into the hallway and a portion of the garden Room at Taliesin, the summer home of Frank Lloyd Wright. The room includes several piece... |
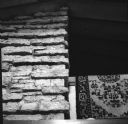
| Date: | 1957 |
|---|---|
| Description: | Detail of stonework going up to the ceiling at Taliesin, the summer home of architect Frank Lloyd Wright. Part of an Oriental rug can be seen hanging on a ... |

| Date: | |
|---|---|
| Description: | Living/dining room at Taliesin looking towards the Bird Walk. Much of the furniture in the image is Wright designed. There are various types of pottery dis... |
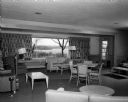
| Date: | 04 13 1950 |
|---|---|
| Description: | Interior view of the lounge in the newly completed $66,000 addition to the Blackhawk Country Club, whose large picture windows overlook Lake Mendota. The n... |

| Date: | |
|---|---|
| Description: | Max and Ruth Distenfeld stand under a stairway at a costume party. Max is wearing a hat made of newspaper and a badge that reads committee, while Ruth is w... |

| Date: | 08 30 1876 |
|---|---|
| Description: | Interior view of Blue Mounds Church. Built in 1868, the church was originally named the Norsk Evangelisk Kirke. |
If you didn't find the material you searched for, our Library Reference Staff can help.
Call our reference desk at 608-264-6535 or email us at: