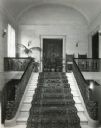
| Date: | 01 1929 |
|---|---|
| Description: | Front entrance hall at Cyrus McCormick, Jr.'s residence at 50 East Huron Street, with marble stairs and Cael stone walls. The view is from the ground floor... |
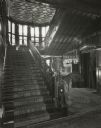
| Date: | 01 1929 |
|---|---|
| Description: | Stairway from the main hall to the second floor at Cyrus McCormick,Jr.'s residence at 50 East Huron Street, with a view of the house's east windows. The do... |
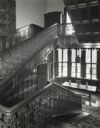
| Date: | 01 1929 |
|---|---|
| Description: | Main stairway of Cyrus McCormick, Jr.'s residence at 50 East Huron Street. This view is of the section of stairway from the first landing to the second lan... |
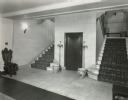
| Date: | 01 1929 |
|---|---|
| Description: | Lower Reception Hall (basement) stairs of Cyrus McCormick, Jr's residence at 50 East Huron Street. The original caption indicates that the view is "leading... |
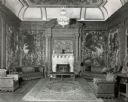
| Date: | 01 1929 |
|---|---|
| Description: | North end of the Tapestry Room at Cyrus McCormick, Jr.'s house at 50 East Huron Street. |
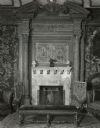
| Date: | 01 1929 |
|---|---|
| Description: | Tapestry Room at Cyrus McCormick, Jr.'s residence at 50 East Huron Street. The view is of the fireplace on the north wall. |
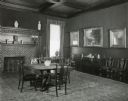
| Date: | 01 1929 |
|---|---|
| Description: | The southeast corner of the dining room at Cyrus McCormick, Jr.'s residence at 50 East Huron Street. According to the original caption, the paintings on th... |
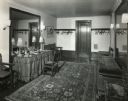
| Date: | 01 1929 |
|---|---|
| Description: | North end of the ladies' dressing room in the basement of Cyrus McCormick, Jr.'s residence at 50 East Huron Street. The room was new, having been remodelle... |

| Date: | 05 1956 |
|---|---|
| Description: | Interior perspective drawing and floor plan of the Sy Dolnick Residence designed by John Randal McDonald. |

| Date: | 1951 |
|---|---|
| Description: | Interior perspective drawing of the living room of Robert and Rhoda Silver designed by John Randal McDonald. |
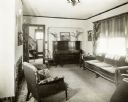
| Date: | 1928 |
|---|---|
| Description: | Living Room of the 1928 demonstration home in Kohler, Wisconsin, showing health carpet, tan murescoed wall, fireplace with wrought iron fire set, della rob... |

| Date: | 1928 |
|---|---|
| Description: | Bedroom in the 1928 Demonstration Home in Kohler, Wisconsin. The decor features jade green furniture, a flowered chair, and corn-colored curtains banded wi... |

| Date: | 1929 |
|---|---|
| Description: | Guest room in the 1929 demonstration home in Kohler, Wisconsin. The decor featured lavender organdie curtains, a flowered cretonne covered chair, a cane se... |
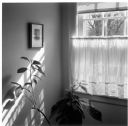
| Date: | 1999 |
|---|---|
| Description: | View of the lace curtain and bedroom decor in the Quinney house on Rolfe Road. |

| Date: | 09 24 1947 |
|---|---|
| Description: | Five women enjoying the library at Elizabeth Waters Dormitory on the University of Wisconsin-Madison campus. The portrait on the wall at the far end is of ... |

| Date: | 02 09 1984 |
|---|---|
| Description: | Interior view of an attic bedroom with skylights and a television. |

| Date: | 11 25 1947 |
|---|---|
| Description: | Mrs. Oscar (Mary) Rennebohm arranging flowers in the drawing room of the Wisconsin Governor's residence, 130 East Gilman Street. The house is 93 years old ... |

| Date: | 11 25 1947 |
|---|---|
| Description: | Interior view of the Wisconsin Governor's residence, 130 East Gilman Street. The dining room is furnished with walnut furniture. Over the buffet is one of ... |

| Date: | 11 25 1947 |
|---|---|
| Description: | Interior view of the Wisconsin Governor's residence, 130 E. Gilman Street, showing a marble fireplace in one of the rooms, furnished with contemporary furn... |

| Date: | 1916 |
|---|---|
| Description: | Office of the Governor in the Wisconsin State Capitol, with ornamented bronze cuspidor (spittoon). |
If you didn't find the material you searched for, our Library Reference Staff can help.
Call our reference desk at 608-264-6535 or email us at: