
| Date: | 1951 |
|---|---|
| Description: | An interior view of the John George Ott home, 754 Jenifer Street, built in 1873. Ott, a Swiss immigrant, served as an alderman and county supervisor. |

| Date: | 1951 |
|---|---|
| Description: | Interior view of a stairwell located within the Pierce residence, 424 North Pinckney Street, also known by the surnames of its other owners: McDonnell, Gar... |

| Date: | 1920 |
|---|---|
| Description: | The Pierce House, at 424 North Pinckney Street. This house was built about 1857 and was designed by architects Donnel and Kutzbock. One of the five firepla... |

| Date: | |
|---|---|
| Description: | A corner in the lobby of the Imperial Hotel,Tokyo, Japan. The hotel was designed by architect Frank Lloyd Wright. |

| Date: | |
|---|---|
| Description: | Seating group in the north lobby of the Imperial Hotel, Tokyo, Japan. The hotel was designed by architect Frank Lloyd Wright. |

| Date: | |
|---|---|
| Description: | Interior of the Imperial Hotel, Tokyo, Japan, promenade. The hotel was designed by architect Frank Lloyd Wright. |

| Date: | |
|---|---|
| Description: | Dining room of the Imperial Hotel,Tokyo, Japan. The hotel was designed by architect Frank Lloyd Wright. |

| Date: | |
|---|---|
| Description: | Imperial Hotel,Tokyo, Japan, wall relief sculpture and decorative painting. The hotel was designed by architect Frank Lloyd Wright. |

| Date: | |
|---|---|
| Description: | The art conservator Anton Rajer uncovered evidence that the Wisconsin State Capitol was originally richly embellished. This is one of three examples of ori... |

| Date: | |
|---|---|
| Description: | The art conservator Anton Rajer uncovered evidence that the Wisconsin State Capitol was originally richly embellished. This is one of three examples of ori... |

| Date: | |
|---|---|
| Description: | The art conservator Anton Rajer uncovered evidence that the Wisconsin State Capitol was originally richly embellished. This is one of three examples of ori... |
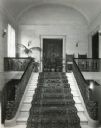
| Date: | 01 1929 |
|---|---|
| Description: | Front entrance hall at Cyrus McCormick, Jr.'s residence at 50 East Huron Street, with marble stairs and Cael stone walls. The view is from the ground floor... |
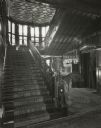
| Date: | 01 1929 |
|---|---|
| Description: | Stairway from the main hall to the second floor at Cyrus McCormick,Jr.'s residence at 50 East Huron Street, with a view of the house's east windows. The do... |
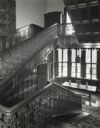
| Date: | 01 1929 |
|---|---|
| Description: | Main stairway of Cyrus McCormick, Jr.'s residence at 50 East Huron Street. This view is of the section of stairway from the first landing to the second lan... |
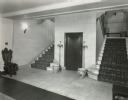
| Date: | 01 1929 |
|---|---|
| Description: | Lower Reception Hall (basement) stairs of Cyrus McCormick, Jr's residence at 50 East Huron Street. The original caption indicates that the view is "leading... |
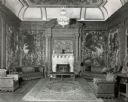
| Date: | 01 1929 |
|---|---|
| Description: | North end of the Tapestry Room at Cyrus McCormick, Jr.'s house at 50 East Huron Street. |
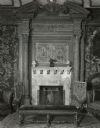
| Date: | 01 1929 |
|---|---|
| Description: | Tapestry Room at Cyrus McCormick, Jr.'s residence at 50 East Huron Street. The view is of the fireplace on the north wall. |
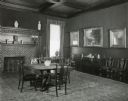
| Date: | 01 1929 |
|---|---|
| Description: | The southeast corner of the dining room at Cyrus McCormick, Jr.'s residence at 50 East Huron Street. According to the original caption, the paintings on th... |
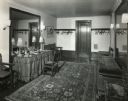
| Date: | 01 1929 |
|---|---|
| Description: | North end of the ladies' dressing room in the basement of Cyrus McCormick, Jr.'s residence at 50 East Huron Street. The room was new, having been remodelle... |
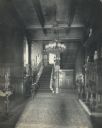
| Date: | |
|---|---|
| Description: | Entrance hall and main staircase of 675 Rush Street [?]. |
If you didn't find the material you searched for, our Library Reference Staff can help.
Call our reference desk at 608-264-6535 or email us at: