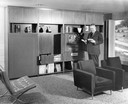
| Date: | 08 12 1958 |
|---|---|
| Description: | Urbane gentleman shows off his sophisticated high fidelity wall system with reel-to-reel tape deck, reels of tape, and record albums. |
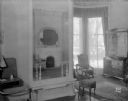
| Date: | 03 21 1932 |
|---|---|
| Description: | Drawing room at Governor's Residence showing large oval mirror over the left fireplace, 130 East Gilman Street. |
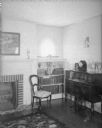
| Date: | 09 28 1928 |
|---|---|
| Description: | Albert Hinman Residence, 1 Vista Road, showing the living room interior with fireplace and bookcase detail. There is a floor model radio on the right. |

| Date: | 1871 |
|---|---|
| Description: | View of a parlor interior (probably that of Herman Amberg Preus's parsonage) with a bay window and draperies, a statue, plants, an ornate clock on a table ... |
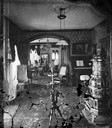
| Date: | 1873 |
|---|---|
| Description: | A room with a pump organ, stove, rocking chair, tier table, two paintings and a low hanging light fixture. A "Home, Sweet, Home" sign is hanging above the ... |

| Date: | 06 28 1955 |
|---|---|
| Description: | Geneva Johnson sits in the sunroom of her contemporary home at 313 New Castle Way in Maple Bluff. Her home will be featured on a July 14 Tour of Homes spon... |
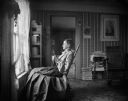
| Date: | 1898 |
|---|---|
| Description: | Elderly woman sitting in a rocking chair knitting in front of a window. |
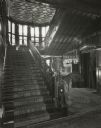
| Date: | 01 1929 |
|---|---|
| Description: | Stairway from the main hall to the second floor at Cyrus McCormick,Jr.'s residence at 50 East Huron Street, with a view of the house's east windows. The do... |
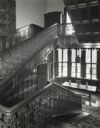
| Date: | 01 1929 |
|---|---|
| Description: | Main stairway of Cyrus McCormick, Jr.'s residence at 50 East Huron Street. This view is of the section of stairway from the first landing to the second lan... |
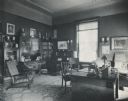
| Date: | |
|---|---|
| Description: | Study at the McCormick family residence on Rush Street. The house was built for Cyrus Hall McCormick and his family in 1879. After McCormick's death in 188... |

| Date: | 02 24 1949 |
|---|---|
| Description: | The dining room in the Westye F. Bakke home at 4818 Odana Road (now 4817 Sherwood Road) showing one of the house's several large plate glass windows. The y... |
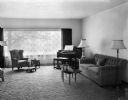
| Date: | 02 02 1949 |
|---|---|
| Description: | Interior view of the Westye Bakke house at 4818 Odana Road (now 4817 Sherwood Road) showing the living room. There is a piano in the right corner. A tree i... |
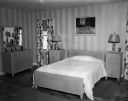
| Date: | 02 24 1949 |
|---|---|
| Description: | Interior view of the Westye Bakke house at 4818 Odana Road (now 4817 Sherwood Road) showing a bedroom. |
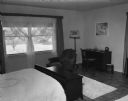
| Date: | 02 24 1949 |
|---|---|
| Description: | Interior view of the Westye Bakke house at 4818 Odana Road (now 4817 Sherwood Road) showing a bedroom. Trees in the yard can be seen through the draperies ... |
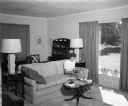
| Date: | 08 30 1949 |
|---|---|
| Description: | Mrs. Mary Jewson sitting on a couch next to the fireplace inside the living room of her new residence at 7 Hiawatha Circle. The house is owned by herself a... |
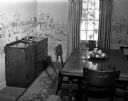
| Date: | 08 30 1949 |
|---|---|
| Description: | Dining room of the residence of Mr. and Mrs. C.T. (Helen) Rath, 2826 Mason Street. The room is influenced by Early American style with maple furniture enha... |

| Date: | 11 19 1949 |
|---|---|
| Description: | The living room of the house of L. Irene Buck, director of art in the Madison public schools. The home was located at 1107 Merrill Springs Road. |
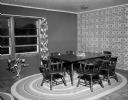
| Date: | 01 24 1950 |
|---|---|
| Description: | Dining "L" of the residence of Mr. and Mrs. Bernard F. (Sylvia) Killian, 3814 Hillcrest Drive, featuring a geometic patterned paper on one wall that uses t... |

| Date: | 03 09 1950 |
|---|---|
| Description: | Sun streams into the first floor porch and garden room of the Governor's residence at 101 Cambridge Road. Its color is repeated in the warm golds of the ti... |

| Date: | 1957 |
|---|---|
| Description: | Living room of Taliesin, the summer home of Frank Lloyd Wright, looking west. A portion of the dining room table can be seen in the right foreground. Talie... |
If you didn't find the material you searched for, our Library Reference Staff can help.
Call our reference desk at 608-264-6535 or email us at: