
| Date: | 06 28 1955 |
|---|---|
| Description: | Geneva Johnson sits in the sunroom of her contemporary home at 313 New Castle Way in Maple Bluff. Her home will be featured on a July 14 Tour of Homes spon... |
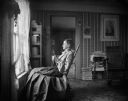
| Date: | 1898 |
|---|---|
| Description: | Elderly woman sitting in a rocking chair knitting in front of a window. |
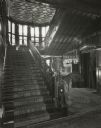
| Date: | 01 1929 |
|---|---|
| Description: | Stairway from the main hall to the second floor at Cyrus McCormick,Jr.'s residence at 50 East Huron Street, with a view of the house's east windows. The do... |
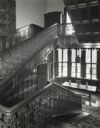
| Date: | 01 1929 |
|---|---|
| Description: | Main stairway of Cyrus McCormick, Jr.'s residence at 50 East Huron Street. This view is of the section of stairway from the first landing to the second lan... |
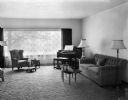
| Date: | 02 02 1949 |
|---|---|
| Description: | Interior view of the Westye Bakke house at 4818 Odana Road (now 4817 Sherwood Road) showing the living room. There is a piano in the right corner. A tree i... |
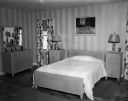
| Date: | 02 24 1949 |
|---|---|
| Description: | Interior view of the Westye Bakke house at 4818 Odana Road (now 4817 Sherwood Road) showing a bedroom. |
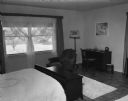
| Date: | 02 24 1949 |
|---|---|
| Description: | Interior view of the Westye Bakke house at 4818 Odana Road (now 4817 Sherwood Road) showing a bedroom. Trees in the yard can be seen through the draperies ... |

| Date: | 11 19 1949 |
|---|---|
| Description: | The living room of the house of L. Irene Buck, director of art in the Madison public schools. The home was located at 1107 Merrill Springs Road. |

| Date: | 1957 |
|---|---|
| Description: | Living room of Taliesin, the summer home of Frank Lloyd Wright, looking west. A portion of the dining room table can be seen in the right foreground. Talie... |
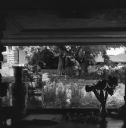
| Date: | |
|---|---|
| Description: | View of garden from window of the Garden Room at Talisien. In the foreground is a table with a large vase on the left. Taliesin is located in the vicinity ... |
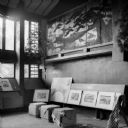
| Date: | |
|---|---|
| Description: | Art work, including Japanese prints, at Taliesin, the summer home of architect Frank Lloyd Wright. A large painted screen hangs on the wall, and fabric sam... |

| Date: | |
|---|---|
| Description: | Living/dining room at Taliesin looking towards the Bird Walk. Much of the furniture in the image is Wright designed. There are various types of pottery dis... |

| Date: | |
|---|---|
| Description: | The William and Majel Kellett House was designed by the architectural firm Keck and Keck as Project #243 in 1940.The back of the house faces Lake Winnebago... |

| Date: | 09 28 2014 |
|---|---|
| Description: | View of a woman (facing away) standing indoors in front of an ornate doorway at the Joseph Gundry House. A white lace curtain is covering the large window ... |
If you didn't find the material you searched for, our Library Reference Staff can help.
Call our reference desk at 608-264-6535 or email us at: