
| Date: | 09 15 1955 |
|---|---|
| Description: | Carousel Bar in the Hoffman House Restaurant, 514 East Wilson Street, taken from the front. |

| Date: | 08 29 1954 |
|---|---|
| Description: | Masonic Temple, 301 Wisconsin Avenue, lounge with lavish furnishings. |

| Date: | 1956 |
|---|---|
| Description: | View of chairs and a table set around the fireplace. A mirror is above the fireplace, and a grandmother clock is against the far wall. The windows flanking... |
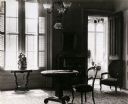
| Date: | 1950 |
|---|---|
| Description: | Interior view of a corner of the parlor and the open doorway to the conservatory. |

| Date: | 1953 |
|---|---|
| Description: | View of the second parlor in the Tallman House. The fireplace is on the left, with a mirror above the mantel. A large window at floor height is on the righ... |

| Date: | 1956 |
|---|---|
| Description: | View of bedroom, with a baby crib in front of the window on the right, and a rocking chair in front of the window on the left. Caption reads: "Tallman Home... |
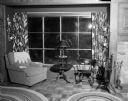
| Date: | 01 25 1950 |
|---|---|
| Description: | View of the living room of the residence of Mr. and Mrs. Bernard F. (Sylvia) Killian, 3814 Hillcrest Drive, including the large picture window framed by dr... |
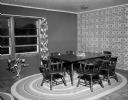
| Date: | 01 24 1950 |
|---|---|
| Description: | Dining "L" of the residence of Mr. and Mrs. Bernard F. (Sylvia) Killian, 3814 Hillcrest Drive, featuring a geometic patterned paper on one wall that uses t... |
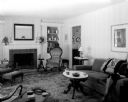
| Date: | 02 17 1950 |
|---|---|
| Description: | Living room of Harold and Monona Schantz's new home, located at 310 Kensington Drive. Features novel treatment of a fireplace area and custom interior des... |

| Date: | 03 09 1950 |
|---|---|
| Description: | Sun streams into the first floor porch and garden room of the Governor's residence at 101 Cambridge Road. Its color is repeated in the warm golds of the ti... |
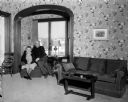
| Date: | 03 10 1950 |
|---|---|
| Description: | One of the two living rooms of the home of Mr. and Mrs. H.D. Brainard, the former 1878 "old Don Johnson farm" in Bear Valley, which the Brainard's purchase... |
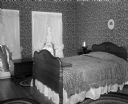
| Date: | 03 10 1950 |
|---|---|
| Description: | A bed and wooden chest stand in the master bedroom of the home of Mr. and Mrs. H.D. Brainard. The home was the former 1878 "old Don Johnson farm" in Bear V... |

| Date: | 07 03 1951 |
|---|---|
| Description: | Fern Thompson is sitting in the living room of her new home at 3539 Topping Road, Shorewood Hills. A feature of the room is a redwood and brick fireplace t... |

| Date: | 11 19 1951 |
|---|---|
| Description: | Philip and Kathleen Rosenthal's salmon red-house in Shorewood Hills, designed by Milwaukee architect Alvin Jansama and built in the late 1940's, is on two ... |

| Date: | 10 07 1953 |
|---|---|
| Description: | Interior view of the dining room in the apartment of John and Marilyn Knutson. |

| Date: | 10 07 1953 |
|---|---|
| Description: | A dining set standing inside the dining room in the apartment of John and Marilyn Knutson. |

| Date: | 10 28 1953 |
|---|---|
| Description: | Interior view of the den and recreation room in the residence of Leo Scheberle. The room features a fireplace, wood paneling, and shag carpeting. |
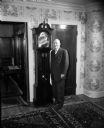
| Date: | 03 22 1954 |
|---|---|
| Description: | Professor Raymond Dvorak stands beside a grandfather clock in the hallway of his home at 2001 Jefferson Street, decorated with oriental rugs. Mr. Dvorak, d... |

| Date: | 03 26 1957 |
|---|---|
| Description: | Marian Voight sitting in the living room of her home at 8 Fuller Court. The room features antique green grasscloth covering on the ceiling that matches the... |
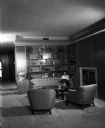
| Date: | 03 26 1957 |
|---|---|
| Description: | Bella Levine is relaxing in the corner of the living room in her home at 3412 Crestwood Drive. The room features a glass enclosed fireplace, oak paneling a... |
If you didn't find the material you searched for, our Library Reference Staff can help.
Call our reference desk at 608-264-6535 or email us at: