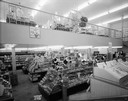
| Date: | 10 27 1955 |
|---|---|
| Description: | Interior of the new, self-service Woolworth's variety store, 2-8 West Mifflin Street, showing lower sales area and balcony at the back of the store with me... |

| Date: | 06 01 1957 |
|---|---|
| Description: | Graduates in caps and gowns attend the graduation ceremony. |

| Date: | 10 27 1955 |
|---|---|
| Description: | Interior of the new, self-service Woolworth's variety store at 2-8 West Mifflin Street. The view is toward the front from the balcony, showing main floor s... |

| Date: | 1955 |
|---|---|
| Description: | A view of the Library Reading Room in 1955, after the modernization of the 1950s was complete. Most prominent is the division of the room into functional ... |

| Date: | 1955 |
|---|---|
| Description: | Front view of the Wade House. The Wade House, one of the earliest stagecoach inns in Wisconsin, was built between 1847 and 1851 by Sylvanus Wade. It became... |
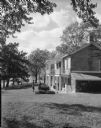
| Date: | 09 26 1955 |
|---|---|
| Description: | Bonnie Kienitz and Freda K. Winterble in front of the Petheridge/Isom/Keystone house, built in 1853. The residence, located at 901 University Bay Drive, i... |

| Date: | 1955 |
|---|---|
| Description: | Historical Society Library Reading Room and the Visitors Gallery after their modernization during the mid-1950s. Prominent among the visible changes are a... |

| Date: | 02 22 1950 |
|---|---|
| Description: | Exterior side view of Dane Co. Home For The Aged, showing porches and a dangerous fire escape. The newspaper headline calls the building a "fire trap." |
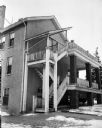
| Date: | 02 23 1950 |
|---|---|
| Description: | Metal fire escape at rear of the Dane County Home For The Aged. Newspaper calls building a "fire trap." |
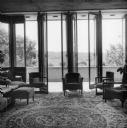
| Date: | 1957 |
|---|---|
| Description: | View from living room out towards the loggia doors leading out to a balcony at Taliesin, the summer home of Frank Lloyd Wright. A hill and trees are in the... |

| Date: | 1950 |
|---|---|
| Description: | View down Main Street with a horse-drawn carriage and large brick buildings. |
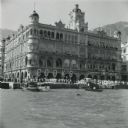
| Date: | 09 1951 |
|---|---|
| Description: | The large, ornamental office building of Thomas Cook and Sons on the waterfront in Hong Kong. The firm was one of the oldest and largest travel companies i... |

| Date: | 06 19 1953 |
|---|---|
| Description: | Right hand view showing dignitaries, graduates, and crowd gathered for the U.W. graduation ceremony in the University of Wisconsin-Madison Field House. It ... |
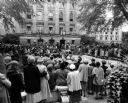
| Date: | 08 30 1953 |
|---|---|
| Description: | A crowd gathers on the Capitol lawn to watch the Americanization Pageant, "A Thoroughfare for Freedom," as it is portrayed on the balcony of the East wing.... |

| Date: | 1956 |
|---|---|
| Description: | Interior perspective of the living room of the Robert W. Liske house designed and drawn by architect John Randal McDonald. The home was named "Sunny Crest"... |

| Date: | 1954 |
|---|---|
| Description: | Interior perspective drawing of the living room of the Jerome Wallace house designed and drawn by architect John Randal McDonald. |

| Date: | 1952 |
|---|---|
| Description: | Interior perspective drawing of the living room of the Robert Johns residence designed and drawn by architect John Randal McDonald. McDonald gave the proj... |

| Date: | 1952 |
|---|---|
| Description: | Interior perspectives of the Robert Johns residence designed and drawn by architect John Randal McDonald. McDonald gave the project two names, "Spindrift"... |

| Date: | 1956 |
|---|---|
| Description: | Pencil on vellum drawing showing an interior perspective of the living room/balcony space and an exterior perspective of the residence designed and drawn b... |

| Date: | 1958 |
|---|---|
| Description: | Pencil on velum drawing of the Charles Murphy residence showing the floor plan and East and West elevations designed and drawn by architect John Randal McD... |
If you didn't find the material you searched for, our Library Reference Staff can help.
Call our reference desk at 608-264-6535 or email us at: