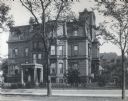
| Date: | 1879 |
|---|---|
| Description: | The facade of the McCormick family residence at 675 Rush Street, which takes up an entire block between Erie and Huron Streets. Cyrus Hall McCormick, Sr. h... |
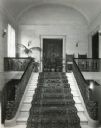
| Date: | 01 1929 |
|---|---|
| Description: | Front entrance hall at Cyrus McCormick, Jr.'s residence at 50 East Huron Street, with marble stairs and Cael stone walls. The view is from the ground floor... |
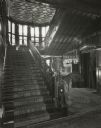
| Date: | 01 1929 |
|---|---|
| Description: | Stairway from the main hall to the second floor at Cyrus McCormick,Jr.'s residence at 50 East Huron Street, with a view of the house's east windows. The do... |
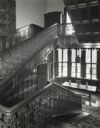
| Date: | 01 1929 |
|---|---|
| Description: | Main stairway of Cyrus McCormick, Jr.'s residence at 50 East Huron Street. This view is of the section of stairway from the first landing to the second lan... |
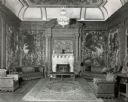
| Date: | 01 1929 |
|---|---|
| Description: | North end of the Tapestry Room at Cyrus McCormick, Jr.'s house at 50 East Huron Street. |
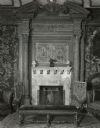
| Date: | 01 1929 |
|---|---|
| Description: | Tapestry Room at Cyrus McCormick, Jr.'s residence at 50 East Huron Street. The view is of the fireplace on the north wall. |
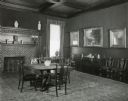
| Date: | 01 1929 |
|---|---|
| Description: | The southeast corner of the dining room at Cyrus McCormick, Jr.'s residence at 50 East Huron Street. According to the original caption, the paintings on th... |
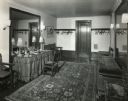
| Date: | 01 1929 |
|---|---|
| Description: | North end of the ladies' dressing room in the basement of Cyrus McCormick, Jr.'s residence at 50 East Huron Street. The room was new, having been remodelle... |
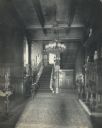
| Date: | |
|---|---|
| Description: | Entrance hall and main staircase of 675 Rush Street [?]. |
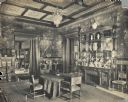
| Date: | |
|---|---|
| Description: | Ornately decorated dining room at 675 Rush Street [?], the McCormick family residence. |
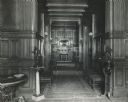
| Date: | |
|---|---|
| Description: | Ornately decorated hallway leading to a room with a fireplace at the McCormick family residence on Rush Street. The house was built for Cyrus Hall McCormic... |
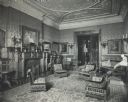
| Date: | |
|---|---|
| Description: | Ornately decorated room with fireplace at 675 Rush Street. The house was built for Cyrus Hall McCormick and his family in 1879. After McCormick's death in ... |
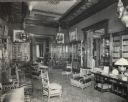
| Date: | |
|---|---|
| Description: | Ornately decorated library at 675 Rush Street. The house was built for Cyrus Hall McCormick and his family in 1879. After McCormick's death in 1884, the ho... |

| Date: | 1925 |
|---|---|
| Description: | Edward, left, and Conrad Petersen, right, pose while holding hands with an unidentified young woman standing between them. They are on a lawn in front of t... |

| Date: | 1925 |
|---|---|
| Description: | View across street towards a boy and girl standing on the street corner across from the granite mansion built for Conrad Seipp at 3300 South Michigan Avenu... |

| Date: | 1925 |
|---|---|
| Description: | View across streets towards the tower with a steeply pitched roof which anchors the southeast corner of the Conrad Seipp mansion at 3300 South Michigan Ave... |
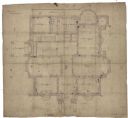
| Date: | |
|---|---|
| Description: | Original drawing of the first floor of the McCormick residence, 675 Rush Street, Chicago, Illinois. Construction started after the Chicago fire in 1874, an... |
If you didn't find the material you searched for, our Library Reference Staff can help.
Call our reference desk at 608-264-6535 or email us at: