
| Date: | 1899 |
|---|---|
| Description: | Color lithograph color illustration from the back of an advertising catalog printed for the McCormick Harvesting Machine Company showing an arch commemorat... |

| Date: | |
|---|---|
| Description: | A view of the cut flower vegetable garden at Villa Turicum. |
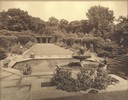
| Date: | |
|---|---|
| Description: | The garage and garden at "Walden", the estate of Cyrus McCormick, Jr., showing a fountain and pond in the foreground. |

| Date: | 1941 |
|---|---|
| Description: | Worksheds filled with stacked logs and wagons at "Walden", the estate of Cyrus McCormick, Jr. |
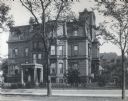
| Date: | 1879 |
|---|---|
| Description: | The facade of the McCormick family residence at 675 Rush Street, which takes up an entire block between Erie and Huron Streets. Cyrus Hall McCormick, Sr. h... |
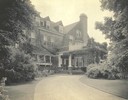
| Date: | |
|---|---|
| Description: | Facade of "Walden", the Cyrus McCormick, Jr., family estate. |
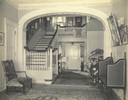
| Date: | |
|---|---|
| Description: | Interior view showing entry hall at "Walden", the family estate of Cyrus McCormick, Jr. |

| Date: | 12 15 1926 |
|---|---|
| Description: | Cyrus McCormick, Jr., Cyrus McCormick III, and other International Harvester executives stand near a replica of the original McCormick reaper as a crowd lo... |

| Date: | 1900 |
|---|---|
| Description: | Weathered building, possibly at Walnut Grove, the family farm of Cyrus McCormick. Walnut Grove was near Steele's Tavern, Virginia. |
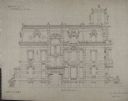
| Date: | 1875 |
|---|---|
| Description: | Architectural drawing of the north elevation of the Chicago residence of Cyrus Hall McCormick and his family. The drawing was produced by the architectural... |
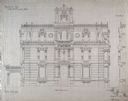
| Date: | 1875 |
|---|---|
| Description: | Architectural drawing of the north elevation of the Chicago residence of Cyrus Hall McCormick and his family. The drawing was produced by the architectural... |
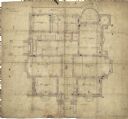
| Date: | 1875 |
|---|---|
| Description: | First floor plan of the Chicago residence of Cyrus Hall McCormick and his family. The drawing was produced by the architectural firm of Cudell and Blumenth... |

| Date: | 07 13 1910 |
|---|---|
| Description: | First floor plan of the Chicago residence of Nettie Fowler McCormick, widow of Cyrus Hall McCormick. The plan presents alterations and additions to the ori... |
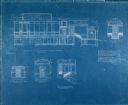
| Date: | 07 13 1910 |
|---|---|
| Description: | Blueprint of the west elevation of the Chicago residence of Nettie Fowler McCormick, widow of Cyrus Hall McCormick. The plan presents alterations and addit... |

| Date: | 1918 |
|---|---|
| Description: | Lieutenant Cyrus McCormick III (1890-1970), in uniform, poses with his grandmother Nettie Fowler McCormick (1835-1923) at Walden, the Lake Forest estate of... |

| Date: | 04 12 1914 |
|---|---|
| Description: | Photograph taken by a reporter on Easter Sunday, of Nettie Fowler McCormick (1835-1923) leaving Fourth Church in Chicago with her great-nephew, Chauncey Br... |
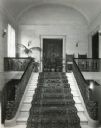
| Date: | 01 1929 |
|---|---|
| Description: | Front entrance hall at Cyrus McCormick, Jr.'s residence at 50 East Huron Street, with marble stairs and Cael stone walls. The view is from the ground floor... |
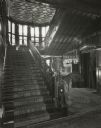
| Date: | 01 1929 |
|---|---|
| Description: | Stairway from the main hall to the second floor at Cyrus McCormick,Jr.'s residence at 50 East Huron Street, with a view of the house's east windows. The do... |
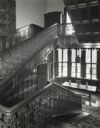
| Date: | 01 1929 |
|---|---|
| Description: | Main stairway of Cyrus McCormick, Jr.'s residence at 50 East Huron Street. This view is of the section of stairway from the first landing to the second lan... |
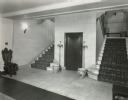
| Date: | 01 1929 |
|---|---|
| Description: | Lower Reception Hall (basement) stairs of Cyrus McCormick, Jr's residence at 50 East Huron Street. The original caption indicates that the view is "leading... |
If you didn't find the material you searched for, our Library Reference Staff can help.
Call our reference desk at 608-264-6535 or email us at: