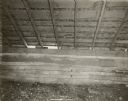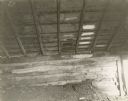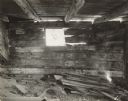
| Date: | 03 01 1937 |
|---|---|
| Description: | Cardinal Hotel Bar with a male bartender shaking a cocktail shaker. |

| Date: | 02 01 1929 |
|---|---|
| Description: | Completed first floor lobby looking toward Wilson Street entrance, with mail boxes, tile floor and light fixtures in place. |

| Date: | 2009 |
|---|---|
| Description: | View of Independence Opera House Auditorium and from stage. |

| Date: | 2009 |
|---|---|
| Description: | Close-up of Thrasher Opera House floor showing repair of holes made for sewing machine conduits. |

| Date: | 2009 |
|---|---|
| Description: | Restored lobby and ticket window of Mineral Point Opera House. |

| Date: | |
|---|---|
| Description: | View down aisle toward a minister preaching from the elevated pulpit, while the congregation listens. To the right of the pulpit is the altar. |

| Date: | 1916 |
|---|---|
| Description: | A view of the rotunda at Fonthill Castle, with the floors decorated with parquetry. Two doorways lead to additional rooms while another in the center is op... |

| Date: | |
|---|---|
| Description: | View down the aisle between two counters at a confectionery and ice cream parlor. Tables and chairs are arranged between decorative trees and plants in the... |

| Date: | |
|---|---|
| Description: | View of an elaborate dining room. View features a long rectangular table surrounded by chairs, two other tables with chairs in the background, a fireplace ... |

| Date: | |
|---|---|
| Description: | Lobby of the Eugene Hotel. The hotel was located on the southwest corner of the square. |

| Date: | 1949 |
|---|---|
| Description: | View of the main ballroom of the New Opera House following remodeling. Wreathed cupids and decorative scrollwork embellish the tiered boxes, ceiling and wa... |

| Date: | 1949 |
|---|---|
| Description: | Elevated view of the rear of the New Opera House at 411 N. 8th Street following remodeling, with its ornately decorated walls, tiered boxes and projecting ... |

| Date: | |
|---|---|
| Description: | Interior of Carl A. Johnson residence, showing ornate parlor room with upholstered furniture (couch, arm chair and side chairs), end tables, patterned wall... |

| Date: | |
|---|---|
| Description: | Interior view of a mid-century modern home showing the split-level design and prominent architectural elements of the style. The sprawling open floor plan ... |

| Date: | 08 1937 |
|---|---|
| Description: | Interior view of log building. There are openings to the outdoors between the log structure and the floor above. |

| Date: | 08 1937 |
|---|---|
| Description: | Interior view towards side of log building. In the right corner are steps leading down to the right towards a door. Beams are supporting the wood floor abo... |

| Date: | 08 1937 |
|---|---|
| Description: | Interior view of log building. A window opening is just below the ceiling. Debris is on the floor. There are openings between the logs to the outdoors. |
If you didn't find the material you searched for, our Library Reference Staff can help.
Call our reference desk at 608-264-6535 or email us at: