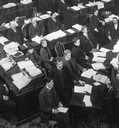
| Date: | 03 15 1899 |
|---|---|
| Description: | Detail of the Assembly Chamber photograph focusing on the journalists seated near the front of the room. During the 19th century, coverage of Capitol news ... |

| Date: | 1899 |
|---|---|
| Description: | Detail of several senators. The Senate was less crowded than the Assembly because of its small numbers, allowing a better glimpse of the floral carpet and ... |

| Date: | 1879 |
|---|---|
| Description: | The interior of the Ole Bull Residence at 130 East Gilman Street, featuring good views of Victorian furniture, carpeting, lamps (including a crystal chande... |

| Date: | |
|---|---|
| Description: | Lobby and steps in the interior of the Imperial Hotel, Tokyo, Japan, designed by architect Frank Lloyd Wright. |
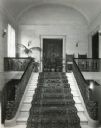
| Date: | 01 1929 |
|---|---|
| Description: | Front entrance hall at Cyrus McCormick, Jr.'s residence at 50 East Huron Street, with marble stairs and Cael stone walls. The view is from the ground floor... |
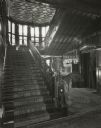
| Date: | 01 1929 |
|---|---|
| Description: | Stairway from the main hall to the second floor at Cyrus McCormick,Jr.'s residence at 50 East Huron Street, with a view of the house's east windows. The do... |
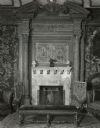
| Date: | 01 1929 |
|---|---|
| Description: | Tapestry Room at Cyrus McCormick, Jr.'s residence at 50 East Huron Street. The view is of the fireplace on the north wall. |
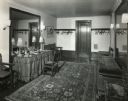
| Date: | 01 1929 |
|---|---|
| Description: | North end of the ladies' dressing room in the basement of Cyrus McCormick, Jr.'s residence at 50 East Huron Street. The room was new, having been remodelle... |
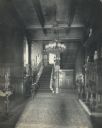
| Date: | |
|---|---|
| Description: | Entrance hall and main staircase of 675 Rush Street [?]. |

| Date: | |
|---|---|
| Description: | Interior view showing counters, cases, and ornate carved cabinets along the walls display merchandise. Other details include a painted ceiling and column, ... |

| Date: | |
|---|---|
| Description: | A view of the Hotel Vendome's music room. The room has a piano, tables, lamps and chairs. Built in 1871 and massively expanded in 1881, the Vendome was a l... |

| Date: | |
|---|---|
| Description: | A view of the main rooms of the Boxwood Manor. On the left is a flower arrangement on a table in front a large mirror. |

| Date: | |
|---|---|
| Description: | Interior of Loew's Metropolitan Theatre. The mezzanine lounge features a couch, tables, mirrors, and an ornate ceiling overlooking the seating of the groun... |

| Date: | |
|---|---|
| Description: | Entrance hall and door of Stanley Hanks' real estate office at 311 State Street. Arched sidelights frame the doorway. Framed prints are on the wall and the... |

| Date: | 1901 |
|---|---|
| Description: | Elements of Victorian design and decoration are seen in the main floor parlor. Ribbon and floral wreathing draws attention to the upper walls and high ceil... |

| Date: | |
|---|---|
| Description: | Interior of Carl A. Johnson residence, showing ornate parlor room with upholstered furniture (couch, arm chair and side chairs), end tables, patterned wall... |
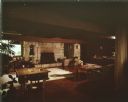
| Date: | |
|---|---|
| Description: | Interior of a mid-century modern home located by Lake Wisconsin. View during daytime of a spacious living room with a large fireplace of cut rock. The wall... |

| Date: | |
|---|---|
| Description: | Interior view of a mid-century modern home showing the split-level design and prominent architectural elements of the style. The sprawling open floor plan ... |
If you didn't find the material you searched for, our Library Reference Staff can help.
Call our reference desk at 608-264-6535 or email us at: