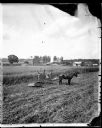
| Date: | 1879 |
|---|---|
| Description: | Three men taking a break during harvesting. Their horse-drawn reaper raked the grain into rows as it cut. In the background are various farmstead buildings... |
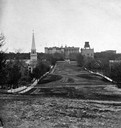
| Date: | 1868 |
|---|---|
| Description: | View from unpaved Wisconsin Avenue looking east toward the third Wisconsin State Capitol sometime prior to the completion of the dome (1869). The portion o... |
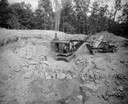
| Date: | 08 28 1929 |
|---|---|
| Description: | Steam shovel operators excavate for the construction of the Lake View Tuberculosis Sanitarium boiler house at 1202 Northport Drive. |

| Date: | 09 25 1929 |
|---|---|
| Description: | Carbide & Carbon Chemicals Co. Pyrofax plant under construction, 130 Fair Oaks Avenue, looking towards a chain link fence and gate surrounding the plant. R... |

| Date: | 10 09 1929 |
|---|---|
| Description: | A Chicago & North Western Railroad Bucyrus crane installing a large tank at a Carbide & Carbon Chemicals Company Pyrofax plant, at 130 Fair Oaks Avenue. |
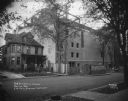
| Date: | 1926 |
|---|---|
| Description: | View across W. Johnson Street towards the back side of the Orpheum Theater under construction at 216 State Street. The house beside the theater on the left... |

| Date: | 1917 |
|---|---|
| Description: | The Lake Forest community plan, a model community that was planned for the site where the University of Wisconsin Arboretum now stands. |

| Date: | 1958 |
|---|---|
| Description: | An aerial view of the construction of a new wing on a state office building. Automobiles are parked in a log along Lake Monona. |

| Date: | 07 04 1962 |
|---|---|
| Description: | Facade detail on a State Office building being constructed at the Hill Farms Complex on University Avenue. |

| Date: | 1930 |
|---|---|
| Description: | A chalk rendering of the proposed State Office Building by State Architect, Arthur Peabody. The Wisconsin State Capitol is visible in the background. |

| Date: | 1929 |
|---|---|
| Description: | A drawing of a State Office Building as originally proposed. |

| Date: | 1905 |
|---|---|
| Description: | A drawing by State Architect, Arthur Peabody, depicting the proposed State Street facade of the University Club building. |

| Date: | |
|---|---|
| Description: | Wisconsin Memorial Hospital with a key to buildings in the upper left. Indian mounds are marked on the site. Arthur Peabody was the state architect for th... |

| Date: | 1916 |
|---|---|
| Description: | A building site at 11 West Main Street, next to Gamm's Jewelry Store and Cop's Cafe. Power lines are in the alley in the background. |
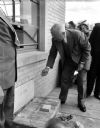
| Date: | 05 14 1950 |
|---|---|
| Description: | President Harry S. Truman visited Madison to be present at the laying of the cornerstone for the CUNA's Filene House, 1617 Sherman Avenue. He is pictured ... |
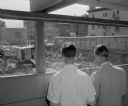
| Date: | 07 15 1952 |
|---|---|
| Description: | Two unidentified "sidewalk superintendents" observe the excavation for the new Wolff, Kubly and Hirsig Company building being constructed on the North Carr... |

| Date: | 07 1939 |
|---|---|
| Description: | An architectural rendering of a proposed lakefront development plan. |

| Date: | 03 27 1900 |
|---|---|
| Description: | Elevated view over Langdon Street towards the State Historical Society building, which is near completion. Written across the bottom (in reverse): "Mar. 27... |

| Date: | 1918 |
|---|---|
| Description: | Man in suit, holding a hat, posing on a roof across the street from the Wisconsin State Capitol, where the dome is under construction. In the far backgroun... |

| Date: | 11 21 1961 |
|---|---|
| Description: | Demolition of part of the Madison General hospital building to make way for the new psychiatric-rehabilitation wing. |
If you didn't find the material you searched for, our Library Reference Staff can help.
Call our reference desk at 608-264-6535 or email us at: