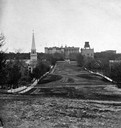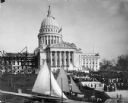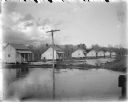
| Date: | 1868 |
|---|---|
| Description: | View from unpaved Wisconsin Avenue looking east toward the third Wisconsin State Capitol sometime prior to the completion of the dome (1869). The portion o... |

| Date: | 09 30 1957 |
|---|---|
| Description: | Construction site of the University of Wisconsin Holt dormitory on Elm Drive. |

| Date: | 1925 |
|---|---|
| Description: | Elevated view of dormitories nearing construction completion on the University of Wisconsin-Madison campus. Adams, Van Hise and Tripp Halls are in the fore... |

| Date: | 1911 |
|---|---|
| Description: | Newly construced kitchen and dining rooms at the construction camp for the dam on the Wisconsin River. The kitchen building has three ventilators on the ro... |

| Date: | 01 17 1958 |
|---|---|
| Description: | Elevated view of Chadbourne Hall under construction on the University of Wisconsin campus. The building will house 678 female students. The structure will ... |

| Date: | 05 31 1912 |
|---|---|
| Description: | Workmen posing outside the dining hall before dinner. |

| Date: | 12 01 1964 |
|---|---|
| Description: | A bulldozer demolishing five homes in the four hundred block of West Washington Avenue to make room for a six-story office building to be the Wisconsin hea... |

| Date: | |
|---|---|
| Description: | The Lakewood House during construction, nearly completed. |

| Date: | 08 18 1912 |
|---|---|
| Description: | Eight cooks posing inside the dining hall. Long tables are set for a meal. |

| Date: | 1914 |
|---|---|
| Description: | Elevated view of the Wisconsin State Capitol building, showing steel work of North Wing under construction. Crowds of people are gathered on the lawn for t... |

| Date: | 12 1925 |
|---|---|
| Description: | Elevated view of the Van Hise Dormitories under construction: Adams, Tripp, Carson Gulley Commons, and a view of Picnic Point, at the University of Wiscons... |

| Date: | 07 19 1935 |
|---|---|
| Description: | Farmers Mutual Auto Insurance Company, 312 Wisconsin Avenue. Original building was the former Joseph Boyd mansion. Contractor for the remodeling job was Fr... |

| Date: | |
|---|---|
| Description: | View across water towards a line of small wooden buildings, with front porches, on raised foundations. Identified as construction shacks for the Hatfield D... |

| Date: | 10 12 1911 |
|---|---|
| Description: | High water has scattered timber pilings through the construction camp. The office is on the right; the smokestacks of the temporary power plant are behind ... |

| Date: | |
|---|---|
| Description: | Construction in the Lakewood neighborhood. There are two cars parked in the snow on the right. |

| Date: | 07 02 1913 |
|---|---|
| Description: | Workers pause while installing a maze of conduit for the switchboard in the power house. The construction camp is to the left. |

| Date: | |
|---|---|
| Description: | Two women and three children posing by a fireplace during the construction of the Lakewood House. |

| Date: | 1911 |
|---|---|
| Description: | Triptych of the living room fireplace at Taliesin, the home of Frank Lloyd Wright. A built-in bookshelf and bench are to the left of the fireplace. The tri... |

| Date: | 07 27 1965 |
|---|---|
| Description: | Workers and equipment are shown tearing down old student dwellings to make room for the Elvehjem Art Center complex. It is surrounded by Park Street, Unive... |

| Date: | 1937 |
|---|---|
| Description: | Rear elevation of Herbert Jacobs Residence I, designed by Frank Lloyd Wright, during construction. |
If you didn't find the material you searched for, our Library Reference Staff can help.
Call our reference desk at 608-264-6535 or email us at: