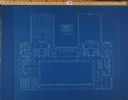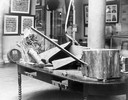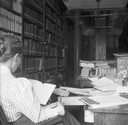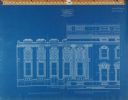
| Date: | 1900 |
|---|---|
| Description: | Cyanotype print of ceiling skylights in the library of the State Historical Society of Wisconsin. |

| Date: | 1900 |
|---|---|
| Description: | View of south stairway and elevator on the first floor of the State Historical Society of Wisconsin building. |

| Date: | 1900 |
|---|---|
| Description: | Floor plan for the third floor of the State Historical Society building designed by architects Ferry & Clas and constructed in 1900. |

| Date: | 1900 |
|---|---|
| Description: | Sheet #27 of the plans submitted by architects Ferry & Clas for the State Historical Society building showing a section of all four stories of the building... |

| Date: | 1900 |
|---|---|
| Description: | Sheet #26 of the plans for the State Historical Society building prepared by architects Ferry & Clas, showing longitudinal sections of corridor 142 and Roo... |

| Date: | 1900 |
|---|---|
| Description: | Sheet # 25 of the plans submitted by architects Ferry & Clas for the construction of the State Historical Society building, showing longitudinal sections o... |

| Date: | 1900 |
|---|---|
| Description: | Panoramic view of University of Wisconsin-Madison campus, with the Wisconsin State Historical Library, old Y.M.C.A., and Armory (Red Gym or Old Red). The b... |

| Date: | 1900 |
|---|---|
| Description: | The view of Bascom Hill and upper campus of the University of Wisconsin Madison seen from the roof of the Wisconsin Historical Society. |

| Date: | 1900 |
|---|---|
| Description: | Panoramic view of University of Wisconsin-Madison campus, with the Wisconsin State Historical Library, old Y.M.C.A., and Armory (Red Gym or Old Red). The b... |

| Date: | 1900 |
|---|---|
| Description: | Floor plan for the second floor library and offices of the State Historical Society building designed by architects Ferry & Clas and constructed in 1900. F... |

| Date: | 1900 |
|---|---|
| Description: | Artifacts from the New Richmond tornado on display in the Historical Society's museum in the Wisconsin State Capitol. The display of such curiosities, now ... |

| Date: | 1900 |
|---|---|
| Description: | Elevated view from of the University of Wisconsin-Madison campus from the roof of "the library," (Wisconsin Historical Society building.) |

| Date: | 1900 |
|---|---|
| Description: | The Daniel Webster carriage on display in the Historical Society's museum in the third Wisconsin State Capitol. At that time the Historical Society's quart... |

| Date: | 1900 |
|---|---|
| Description: | The elevator in the State Historical Society of Wisconsin photographed shortly after the completion of the building in 1900. The elevator is stopped on the... |

| Date: | 1900 |
|---|---|
| Description: | Original Wisconsin Historical Society Library Reading Room amber-colored skylights. Subcontractor was the Pittsburgh Plate Glass Co. of Chicago. |

| Date: | 1900 |
|---|---|
| Description: | The J.B. Alexander family at the Wisconsin Central train depot. The young child in front holds a doll. |

| Date: | 1900 |
|---|---|
| Description: | View of the lower University of Wisconsin campus from a frozen Lake Mendota. The Armory (Red Gym or Old Red), boathouse, The State Historical Society, Musi... |

| Date: | 1900 |
|---|---|
| Description: | Panoramic view from the corner of Park and State Streets on the University of Wisconsin-Madison campus. Science Hall is on the left on the other side of Ba... |

| Date: | 1900 |
|---|---|
| Description: | Historian Emma Helen Blair, who supervised the Historical Society's maps and manuscripts collection during the 1890s and who aided the editorial projects o... |

| Date: | 1900 |
|---|---|
| Description: | Sheets 21: Exterior section through the main loggia (Room 226) and portion of the east elevation, 1 1/2 bays of the loggia. |
If you didn't find the material you searched for, our Library Reference Staff can help.
Call our reference desk at 608-264-6535 or email us at: