
| Date: | 04 28 1917 |
|---|---|
| Description: | A man, who appears to be missing an eye, is sitting in a chair. The man is most likely a factory worker from International Harvester's McCormick Works in C... |
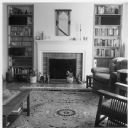
| Date: | 1996 |
|---|---|
| Description: | Inside the Quinney living room at the house on Rolfe Road. |

| Date: | 08 1927 |
|---|---|
| Description: | A woman stooping to remove an electrical cord from in front of a vacuum cleaner. |

| Date: | 1923 |
|---|---|
| Description: | Mr. Lutfring sitting in a wicker rocking chair while reading a newspaper. The room is furnished with an upholstered divan, lamp with fringe shade, carpetin... |

| Date: | 08 1931 |
|---|---|
| Description: | Mrs. L.A. Hawkins sitting on a couch while reading "The Farmer's Wife" magazine in the living room of her home. A fireplace is on the opposite wall, and ch... |

| Date: | 07 1923 |
|---|---|
| Description: | Pages from a newspaper are scattered on a rug at the base of a rocking chair in a farmhouse living room. A radiator and bookcase are behind the chair. |

| Date: | 1956 |
|---|---|
| Description: | Pencil on vellum drawing showing an interior perspective of the living room/balcony space and an exterior perspective of the residence designed and drawn b... |
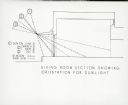
| Date: | |
|---|---|
| Description: | A diagram of a living room section in an architectural drawing showing sunlight angles during different times of the year. |

| Date: | |
|---|---|
| Description: | Interior view of the living room of a George Fred Keck designed home. A woman is relaxing in a chair with a cat in her lap, and her dog lies on the floor n... |

| Date: | 1928 |
|---|---|
| Description: | Group portrait of members of the family of Ferdinand Hotz posed in front of the Christmas tree in the Hotz home. They are, standing in the back, left to ri... |
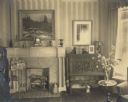
| Date: | 1930 |
|---|---|
| Description: | The fireplace in the living room of the Edward Petersen house features a classical revival surround and mantel. A small stuffed toy dog sits under a carved... |

| Date: | 12 25 1915 |
|---|---|
| Description: | Catherine Orb Seipp, widow of prominent Chicago brewer and founder of Black Point Estate, Conrad Seipp, poses in her Chicago home with her nine grandchildr... |
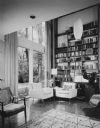
| Date: | |
|---|---|
| Description: | David Blumberg Residence — Addition, Keck and Keck Project #661. Project date 1961. Photograph of living room of the Blumberg house in Highland Park, Ilino... |
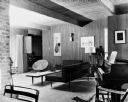
| Date: | |
|---|---|
| Description: | Arthur Boseler House, Keck and Keck Project #507. Project date 1954. This photograph is taken in the wood paneled living room. The brick fireplace is to th... |
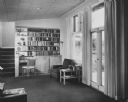
| Date: | |
|---|---|
| Description: | The Maurice and Violet Brasseur House was designed by the architectural firm Keck and Keck as Project #267 in 1941. This view is taken of a library — study... |
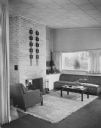
| Date: | |
|---|---|
| Description: | The Maurice and Violet Brasseur House was designed by the architectural firm Keck and Keck as Project #267 in 1941. This view is of the living room of the ... |

| Date: | |
|---|---|
| Description: | Cook County Housing Authority Elderly Housing, Keck and Keck project #795. Project date 1969. This is a photograph of the living room and kitchen in the ho... |

| Date: | |
|---|---|
| Description: | Keck and Keck's S.H. Davies House is their Project #338, date 1946. The Davies House is located in Northfield, Illinois. This is a photograph of the living... |
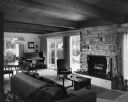
| Date: | |
|---|---|
| Description: | The Cyrus C. DeCoster house was designed by the architectural firm Keck and Keck as Project #827 in 1972. This is a photograph of the living room in the De... |

| Date: | |
|---|---|
| Description: | The Hugh and Minna Duncan house was designed by the architectural firm Keck and Keck as Project #268 in 1941. The Duncan house was a Keck "Solar House" and... |
If you didn't find the material you searched for, our Library Reference Staff can help.
Call our reference desk at 608-264-6535 or email us at: