
| Date: | 1942 |
|---|---|
| Description: | Organization board of tank assembly lines at International Harvester's Quad Cities Tank Arsenal. |

| Date: | 1956 |
|---|---|
| Description: | Pencil on vellum drawing showing an interior perspective of the living room/balcony space and an exterior perspective of the residence designed and drawn b... |

| Date: | 1953 |
|---|---|
| Description: | Colored pencil on brownline drawing of the entrance to the R.J. Buellesbach residence designed and drawn by architect John Randal McDonald. |

| Date: | 1958 |
|---|---|
| Description: | Pencil on velum drawing of the Charles Murphy residence showing the floor plan and East and West elevations designed and drawn by architect John Randal McD... |
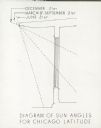
| Date: | 1941 |
|---|---|
| Description: | A diagram of sun angles for the Chicago latitude shows angles on the 21st days of December, March, September and June. Study done for design of the Hugh D... |
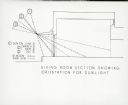
| Date: | |
|---|---|
| Description: | A diagram of a living room section in an architectural drawing showing sunlight angles during different times of the year. |
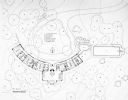
| Date: | |
|---|---|
| Description: | An architectural drawing of a house and swimming pool commissioned by B.J. Cahn of Lake Forest, Illinois. |

| Date: | |
|---|---|
| Description: | Miniature Lincoln Monument made out of beeswax at the Illinois State Fair. In the background are displays of frames of honeycomb, with ribbons hanging from... |
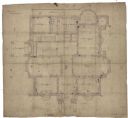
| Date: | |
|---|---|
| Description: | Original drawing of the first floor of the McCormick residence, 675 Rush Street, Chicago, Illinois. Construction started after the Chicago fire in 1874, an... |
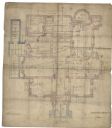
| Date: | 1874 |
|---|---|
| Description: | Original drawing of the basement of the McCormick residence, 675 Rush Street, Chicago, Illinois. Construction started after the Chicago fire in 1874, and w... |
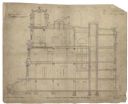
| Date: | 1874 |
|---|---|
| Description: | Original "Section-through-Centre-of-House-from-West-to-East" drawing of the McCormick residence, 675 Rush Street, Chicago, Illinois. Construction started a... |
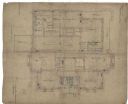
| Date: | 1874 |
|---|---|
| Description: | Original drawing of the second story of the McCormick residence, 675 Rush Street, Chicago, Illinois. Construction started after the Chicago fire in 1874, a... |
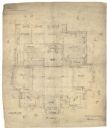
| Date: | 1874 |
|---|---|
| Description: | Original drawing of the third story of the McCormick residence, 675 Rush Street, Chicago, Illinois. Construction started after the Chicago fire in 1874, an... |

| Date: | 1947 |
|---|---|
| Description: | Original caption reads: "Melrose Park Works, Melrose Park, Illinois demonstrates the Company's belief in Chicago and its future. This huge plant, formerly ... |

| Date: | 1915 |
|---|---|
| Description: | Detailed drawing of an elevated view of the building layout at Whitman & Barnes Mfg. Co. in West Pullman, Chicago, Illinois. |

| Date: | |
|---|---|
| Description: | The Bertram and Irma Cahn House was designed by the architectural firm Keck and Keck as Project #213 in 1936. This photograph is a reproduction of George F... |
If you didn't find the material you searched for, our Library Reference Staff can help.
Call our reference desk at 608-264-6535 or email us at: