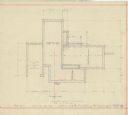
| Date: | 1938 |
|---|---|
| Description: | Footing plan for the Mac Wilkie house drawn by the architect William Kaeser. The house was planned for the Sunset Village neighborhood. |

| Date: | 1938 |
|---|---|
| Description: | Colored drawing of the front elevation for the Mac Wilkie house drawn by the architect William Kaeser. The house was planned for the Sunset Village neighbo... |

| Date: | 1938 |
|---|---|
| Description: | Black and white drawing of two elevations for the Mac Wilkie house drawn by the architect William Kaeser. The house was planned for the Sunset Village neig... |

| Date: | 1948 |
|---|---|
| Description: | Drawing of a passenger train approaching a small town where two teams of horses on a plank road appear to be startled by the noise of the locomotive. One t... |
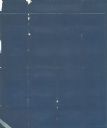
| Date: | 1900 |
|---|---|
| Description: | Blueprint of the stone seat, outside elevation of Gate "Y," rear of fountain at end of basin, and elevation of Gate "Z" for Stanley McCormick's Riven Rock ... |
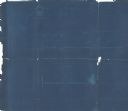
| Date: | 1900 |
|---|---|
| Description: | Blueprint showing the elevation of Gate "X" for Stanley McCormick's Riven Rock estate at El Montecito, Santa Barbara, California. The blueprint shows a vie... |
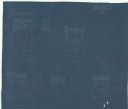
| Date: | 1900 |
|---|---|
| Description: | Blueprint showing the mantles at Stanley McCormick's Riven Rock estate in El Montecito, Santa Barbara County, California. The architectural firm is identif... |

| Date: | 04 14 1981 |
|---|---|
| Description: | Stage Plot for the band U2. The famed Irish rock band that formed in 1976 performed on April 14, 1981 at Merlyn’s, 311 State Street, Madison, Wisconsin. U2... |

| Date: | 04 14 1981 |
|---|---|
| Description: | Stage Plot for the band U2. The famed Irish rock band that formed in 1976 performed on April 14, 1981 at Merlyn’s, 311 State Street, Madison, Wisconsin. U2... |

| Date: | 04 14 1981 |
|---|---|
| Description: | Stage Plot for the band U2. The famed Irish rock band that formed in 1976 performed on April 14, 1981 at Merlyn’s, 311 State Street, Madison, Wisconsin. U2... |

| Date: | 1938 |
|---|---|
| Description: | Blueprint for a restored grist mill at Walnut Grove, the McCormick farm in Virginia. The text at bottom right reads, "Grist Mill for Mr. Harold F. McCormic... |

| Date: | 06 09 1986 |
|---|---|
| Description: | A blueprint prepared for Emile de Antonio by the de Pavloff Company in San Francisco. The blueprint is a rendering of "Rainbow Warrior II," a proposed nava... |

| Date: | 06 08 1960 |
|---|---|
| Description: | Blueprint plat of Sunset Hills sub-division. |
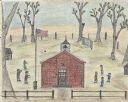
| Date: | 1945 |
|---|---|
| Description: | Dunham School, standing in a grove of trees, surrounded by a fence. Seven children play "Andy-Over-the-Schoolhouse," a game in which they throw a ball over... |
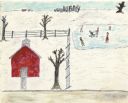
| Date: | 1945 |
|---|---|
| Description: | A group of six children play on a frozen pond on the right. The Dunham School and trees appear inside a fence on the left, and the ground is covered with s... |
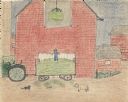
| Date: | 1945 |
|---|---|
| Description: | A man stands on top of a full hay wagon parked in front of the closed door of a red barn. Above the man a grappling hook full of hay can be seen through th... |
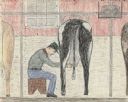
| Date: | 1945 |
|---|---|
| Description: | A man sits on a stool while hand milking a Holstein cow in a stall in a red barn. He is wearing work clothes and a hat. A golden cow and a spotted brown co... |
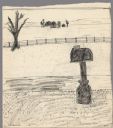
| Date: | 1945 |
|---|---|
| Description: | Black and white sketch of a mailbox on a post in a milk can, with its flag up, next to a country road. Across the road is a tree and fence, with a field an... |

| Date: | 03 03 1937 |
|---|---|
| Description: | A pencil drawing of a proposed area of the planned community of Greendale, Wisconsin. The community was established as an objective of the Department of Ag... |

| Date: | 1938 |
|---|---|
| Description: | Architectural drawing of the Sunset Village neighborhood on the West side of the city of Madison. The poster description reads: A proposed master plan for ... |
If you didn't find the material you searched for, our Library Reference Staff can help.
Call our reference desk at 608-264-6535 or email us at: