
| Date: | |
|---|---|
| Description: | Drawing of the exterior of the Grace Episcopal Church |

| Date: | 1927 |
|---|---|
| Description: | Pie charts from 1927-28 showing the present location of graduates of Central and East High Schools. |

| Date: | 1865 |
|---|---|
| Description: | Harvey Hospital, or the Soldiers' Orphans Home. The main octagon section was the home of Governor Farwell, and the wing of wood was added in 1862 and used ... |
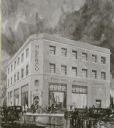
| Date: | 1927 |
|---|---|
| Description: | An architect's rendering of the Heeb Automotive Equipment Company building, 401 West Gorham Street; Law, Law, and Potter, architects. The building was boug... |

| Date: | 1887 |
|---|---|
| Description: | View across railroad tracks towards the Illinois Central railway station. A horse-drawn vehicle is on the left, and people are along the platform. Caption ... |

| Date: | 1889 |
|---|---|
| Description: | The Illinois Central passenger depot. Caption reads: "Illinois Central Pass. Depot." |

| Date: | 1937 |
|---|---|
| Description: | Architectural sketches and floor plans for the Herbert A. Jacobs residence, known as Jacobs I, at 441 Toepfer Avenue. This was the first of 25 Usonian hous... |
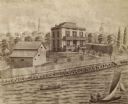
| Date: | 1872 |
|---|---|
| Description: | Drawing of and elevated view across water towards the Kendall residence, home of George L. Storer, a businessman in Madison. Three people are in a rowboat,... |
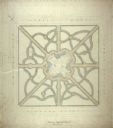
| Date: | 1872 |
|---|---|
| Description: | Drawing of the plan for the layout of the Capitol Park, drawn by Cleveland who was a landscape architect from Chicago. |

| Date: | 1890 |
|---|---|
| Description: | Benjamin Walker Castle, 1862-1893 in the 900 block of East Gorham Street. |

| Date: | 1870 |
|---|---|
| Description: | Benjamin Walker Castle, 1862-1893, 900 block East Gorham Street. There are two deer are the left near trees, and two people are on horseback near the front... |
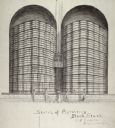
| Date: | 1900 |
|---|---|
| Description: | Sketch of two huge round revolving book stacks with an elevator. This was apparently a "library of the future" idea and was probably never actually built. |

| Date: | 1909 |
|---|---|
| Description: | Architectural drawing. Caption reads: "Market House for the City of Madison". Robert L. Wright, Milwaukee, architect. |

| Date: | 1939 |
|---|---|
| Description: | The proposed Mendota Lake Front Development Plan, William Kaeser, architect. |

| Date: | 1948 |
|---|---|
| Description: | A preliminary sketch for the left panel of the Centennial Mural in the Wisconsin Historical Society. The panel represents Wisconsin's political history. ... |

| Date: | 08 28 1885 |
|---|---|
| Description: | Sketch of the shack from which Benedict Goldenberger sold cider vinegar. Possibly on Murray Street. |

| Date: | 1896 |
|---|---|
| Description: | Rendering of the library reading room in the State Historical Society, now the Wisconsin Historical Society. This was the final, accepted design by Ferry a... |

| Date: | |
|---|---|
| Description: | Drawing of an exterior view of the State Historical Society of Wisconsin headquarters building, now the Wisconsin Historical Society. |
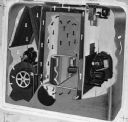
| Date: | 01 08 1947 |
|---|---|
| Description: | Cut-away drawing of a Brandes Heating Company furnace. Taken for R.L. Yulzick Advertising Company. |

| Date: | 1900 |
|---|---|
| Description: | Floor plan for the second floor library and offices of the State Historical Society building designed by architects Ferry & Clas and constructed in 1900. F... |
If you didn't find the material you searched for, our Library Reference Staff can help.
Call our reference desk at 608-264-6535 or email us at: