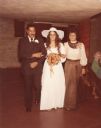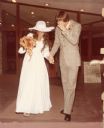
| Date: | 06 07 1970 |
|---|---|
| Description: | Multi-colored panels with a circular motif, designed by the Taliesin Fellowship, at the home of Dr. Walter Plaut, a University of Wisconsin-Madison zoology... |

| Date: | 03 07 1971 |
|---|---|
| Description: | Exterior view of a house, named "Ode to an Oak Leaf" by its architect James Dresser, and built in 1950 in the style of Frank Lloyd Wright (Dresser was a pu... |

| Date: | 08 29 1976 |
|---|---|
| Description: | Exterior of a house at 22 North Butler Street designed by Frank Lloyd Wright in 1904 for Robert M. Lamp. The house features horizontal lines, balcony parap... |

| Date: | 1976 |
|---|---|
| Description: | A. D. German Warehouse, 330 S. Church Street, designed by Frank Lloyd Wright, now used as a center for human history, arts, crafts, and architecture. |

| Date: | 1976 |
|---|---|
| Description: | A. D. German Warehouse, 330 S. Church Street, designed by Frank Lloyd Wright, now used as a center for human history, arts, crafts, and architecture. |

| Date: | 1976 |
|---|---|
| Description: | A. D. German Warehouse, 330 S. Church Street, designed by Frank Lloyd Wright, now used as a center for human history, arts, crafts, and architecture. |

| Date: | 1976 |
|---|---|
| Description: | A. D. German Warehouse, 330 S. Church Street, designed by Frank Lloyd Wright, now used as a center for human history, arts, crafts, and architecture. |

| Date: | 1976 |
|---|---|
| Description: | A. D. German Warehouse, 330 S. Church Street, designed by Frank Lloyd Wright, now used as a center for human history, arts, crafts, and architecture. |

| Date: | 1976 |
|---|---|
| Description: | A. D. German Warehouse, 330 S. Church Street, designed by Frank Lloyd Wright, now used as a center for human history, arts, crafts, and architecture. |

| Date: | 1976 |
|---|---|
| Description: | A. D. German Warehouse, 330 S. Church Street, designed by Frank Lloyd Wright, now used as a center for human history, arts, crafts, and architecture. |

| Date: | 05 08 1976 |
|---|---|
| Description: | Corner and soffit detail from the reconstructed portion of the Imperial Hotel, Tokyo, Japan. The hotel was designed by architect Frank Lloyd Wright. The ... |

| Date: | 09 30 1978 |
|---|---|
| Description: | Full-length group portrait of a bride and her mother and father walking towards the center aisle of the First Unitarian Society Meeting House as the ceremo... |

| Date: | 09 30 1978 |
|---|---|
| Description: | Full-length portrait of the bride and her matron of honor taken before the ceremony at the First Unitarian Society Meeting House. |

| Date: | 09 30 1978 |
|---|---|
| Description: | Full-length portrait of a bride and her mother before the ceremony at the First Unitarian Society Meeting House. |

| Date: | 09 30 1978 |
|---|---|
| Description: | Full-length portrait of a bride at the First Unitarian Society Meeting House after the ceremony. |

| Date: | 09 30 1978 |
|---|---|
| Description: | As a bride and groom leave the First Unitarian Society Meeting House, they are showered with rice. |

| Date: | 09 30 1978 |
|---|---|
| Description: | Group portrait of some of the family of the bride at a wedding that took place at the First Unitarian Society Meeting House. |

| Date: | 1970 |
|---|---|
| Description: | Text on reverse: "Wingspread, Racine, Wisconsin, Designed by Frank Lloyd Wright." Elevated view of the Herbert Fisk Johnson Jr. family residence, "Wingspre... |
If you didn't find the material you searched for, our Library Reference Staff can help.
Call our reference desk at 608-264-6535 or email us at: