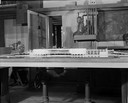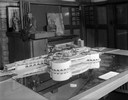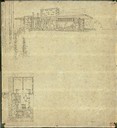
| Date: | 12 21 1955 |
|---|---|
| Description: | Model of proposed city auditorium (Monona Terrace), straight on view of right side, taken inside Frank Lloyd Wright's Taliesin Studio. |

| Date: | 12 21 1955 |
|---|---|
| Description: | Model of proposed city auditorium (Monona Terrace) taken inside Frank Lloyd Wright's Taliesin Studio. The view is from above showing the roof top terrace. |

| Date: | |
|---|---|
| Description: | Pen and colored pencil drawing of a small cottage, possibly to be built at Taliesin. Included on the drawing is a floor plan of the cottage and a perspect... |

| Date: | 1869 |
|---|---|
| Description: | Frank Lloyd Wright as a young child. The photograph was made in McGregor, Iowa, where Wright's father briefly served a Baptist congregation as minister af... |

| Date: | |
|---|---|
| Description: | Illustration of a bedroom at the Imperial Hotel. |

| Date: | 1930 |
|---|---|
| Description: | Model of the St. Mark's-in-the-Bouwerie Towers project, ca. 1927-1931, intended for New York City. Taken at an exhibit of the works of Frank Lloyd Wright a... |

| Date: | |
|---|---|
| Description: | View of Hillwing at Taliesin, the home and studio of Frank Lloyd Wright. |

| Date: | 1912 |
|---|---|
| Description: | Taliesin I courtyard looking southeast toward living room wing from the hayloft. |

| Date: | 1947 |
|---|---|
| Description: | Exterior view of Taliesin West, designed by Frank Lloyd Wright. |

| Date: | 06 07 1970 |
|---|---|
| Description: | Multi-colored panels with a circular motif, designed by the Taliesin Fellowship, at the home of Dr. Walter Plaut, a University of Wisconsin-Madison zoology... |

| Date: | 03 07 1971 |
|---|---|
| Description: | Exterior view of a house, named "Ode to an Oak Leaf" by its architect James Dresser, and built in 1950 in the style of Frank Lloyd Wright (Dresser was a pu... |

| Date: | 1939 |
|---|---|
| Description: | Schwartz house exterior with a car parked under the carport. |

| Date: | 1939 |
|---|---|
| Description: | Schwartz house exterior with trees in the background. |

| Date: | 1939 |
|---|---|
| Description: | Schwartz exterior house with pickup truck in the driveway. |

| Date: | 1939 |
|---|---|
| Description: | Schwartz house exterior with trees in the front. |

| Date: | 1939 |
|---|---|
| Description: | Schwartz house exterior with a pickup truck parked next to it. |

| Date: | 1939 |
|---|---|
| Description: | Schwartz house exterior showing front patio. |

| Date: | 1939 |
|---|---|
| Description: | Schwartz house exterior with trees in front. |
If you didn't find the material you searched for, our Library Reference Staff can help.
Call our reference desk at 608-264-6535 or email us at: