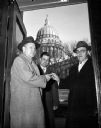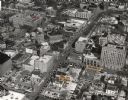
| Date: | 1904 |
|---|---|
| Description: | The floor plan of the first floor of the third Wisconsin Capitol as published in 1904 under the title "Program issued by the Capitol Improvement Commission... |

| Date: | 1904 |
|---|---|
| Description: | The floor plan of the second floor of the third Wisconsin Capitol as published in 1904 under the title "Program issued by the Capitol Improvement Commissio... |

| Date: | 11 24 1898 |
|---|---|
| Description: | View from Bascom Hill toward the Wisconsin State Capitol showing the Wisconsin Historical Society under construction. |

| Date: | 1930 |
|---|---|
| Description: | A chalk rendering of the proposed State Office Building by State Architect, Arthur Peabody. The Wisconsin State Capitol is visible in the background. |

| Date: | 03 31 1954 |
|---|---|
| Description: | City Inspection Superintendent Ray Burt handing the key to City Hall to Merrill Hays, who represents an investment group that purchased the building. Willi... |

| Date: | 1963 |
|---|---|
| Description: | Aerial view of downtown Madison focused on Mifflin and Fairchild Streets with the site of the new Madison Public Library marked. Mifflin Street runs diagon... |
If you didn't find the material you searched for, our Library Reference Staff can help.
Call our reference desk at 608-264-6535 or email us at: