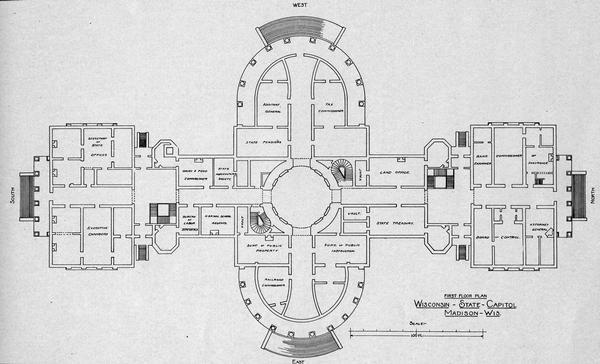Book or Pamphlet
Wisconsin State Capitol (Third) Floor Plan

| The floor plan of the first floor of the third Wisconsin Capitol as published in 1904 under the title "Program issued by the Capitol Improvement Commission." The octagonal rooms on both the North and South wings mark the extent of the building before the expansion of 1883. At that time the arrangement of rooms was changed and both the governor and secretary of state moved into rooms on the first floor of the addition. In the original configuration both of those officials had been housed on the first floor of the East Wing (near what would have been regarded as the front door). |
| Image ID: | 23342 |
|---|---|
| Creation Date: | 1904 |
| Creator Name: | Unknown |
| City: | Madison |
| County: | Dane |
| State: | Wisconsin |
| Collection Name: | Program issued by the Capitol Improvement Commission |
| Genre: | Book or Pamphlet |
| Original Format Type: | architectural drawings |
| Original Format Number: | WI CAP.1/5:1904 |
| Original Dimensions: | 9.5 x 5.75 inches |
| The Capitol Improvement Commission was organized prior to the 1904 fire to study the inadequacies of the building. Because of the fire, the inevitable committee recommendation was an entirely new building — the present Capitol. |
| Wisconsin State Capitol (Madison, Wis.) |
| Planning |
| Architectural rendering |
| This image is issued by the Wisconsin Historical Society. Use of the image requires written permission from the staff of the Collections Division. It may not be sold or redistributed, copied or distributed as a photograph, electronic file, or any other media. The image should not be significantly altered through conventional or electronic means. Images altered beyond standard cropping and resizing require further negotiation with a staff member. The user is responsible for all issues of copyright. Please Credit: Wisconsin Historical Society. |
| Location: | Wisconsin Historical Society Archives, 4th Floor, Madison, Wisconsin |
|---|
