
| Date: | 1940 |
|---|---|
| Description: | The living area in the restored Cornish miner's house, called Polperro, on Shake Rag Street. The house was temporarily covered with siding, but after resto... |

| Date: | 1946 |
|---|---|
| Description: | Pencil drawing of the Pendarvis and Trelawny Houses. Stone building with six over six windows on two levels, and three entrances. A stone wall runs along t... |
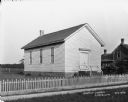
| Date: | 1909 |
|---|---|
| Description: | Exterior view of the Advent Church, featuring the church building situated next to a dwelling in the background. A sidewalk and fence are in the foreground... |
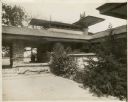
| Date: | 1914 |
|---|---|
| Description: | Entrance loggia and kitchen windows from the courtyard near the porte-cochere of Taliesin II. |
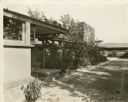
| Date: | 1912 |
|---|---|
| Description: | Taliesin I courtyard showing the trellis, plants, and rubble stone fireplace outside the workroom. The independent apartment entrance is at the left. |
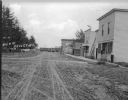
| Date: | 1909 |
|---|---|
| Description: | View down unpaved Main Street towards a train passing by in the background. There is a row of buildings on the right and a fenced in lot on the left. A woo... |
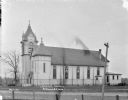
| Date: | 1911 |
|---|---|
| Description: | View across road of the Catholic church. Images of saints are in the stained glass windows along the side. There is a large belfry near the front entrance.... |

| Date: | 1936 |
|---|---|
| Description: | View of a room in Pendarvis House. There is a map of Cornwall over the fireplace. A bedwarmer and a bellows sit at the base of the hearth. |

| Date: | 1936 |
|---|---|
| Description: | Room on the second floor in Polperro House. In the center is a stairwell up to the next floor, a bookshelf in the right corner, and a portrait of a man abo... |

| Date: | 1936 |
|---|---|
| Description: | Bedroom in Polperro House with a canopy bed set into a dormer with a window. A quilt is on the bed, a bedside table on the left, and a dresser on the far w... |

| Date: | 1936 |
|---|---|
| Description: | Bedroom in Trelawny House. Furniture includes a 4-poster bed, two chairs, a chest, a dresser, and a wash basin and ewer on a stand. |

| Date: | 1936 |
|---|---|
| Description: | Sitting room in Polperro House. Rocking chairs and a bench are by the fire in the fireplace. A corner china cabinet is on the right near a window. |

| Date: | 1936 |
|---|---|
| Description: | Kitchen at Polperro House. Near the window is a chair and a butter churn. In the center is a woodburning stove, with a firewood box behind it against the w... |

| Date: | 09 28 2014 |
|---|---|
| Description: | View of a woman (facing away) standing indoors in front of an ornate doorway at the Joseph Gundry House. A white lace curtain is covering the large window ... |
If you didn't find the material you searched for, our Library Reference Staff can help.
Call our reference desk at 608-264-6535 or email us at: