
| Date: | 03 27 1948 |
|---|---|
| Description: | A four-generation group portrait of three women with an infant. Taken for Mrs. Bakken. |

| Date: | 03 26 1948 |
|---|---|
| Description: | Edgewater Hotel lake shore lobby decorated by Lowell Frautschi of Frautschi's Inc., 219 King Street, where warm colors and bold lines create an air of eleg... |

| Date: | 02 24 1949 |
|---|---|
| Description: | The dining room in the Westye F. Bakke home at 4818 Odana Road (now 4817 Sherwood Road) showing one of the house's several large plate glass windows. The y... |
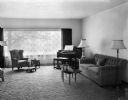
| Date: | 02 02 1949 |
|---|---|
| Description: | Interior view of the Westye Bakke house at 4818 Odana Road (now 4817 Sherwood Road) showing the living room. There is a piano in the right corner. A tree i... |
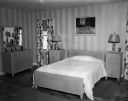
| Date: | 02 24 1949 |
|---|---|
| Description: | Interior view of the Westye Bakke house at 4818 Odana Road (now 4817 Sherwood Road) showing a bedroom. |
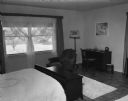
| Date: | 02 24 1949 |
|---|---|
| Description: | Interior view of the Westye Bakke house at 4818 Odana Road (now 4817 Sherwood Road) showing a bedroom. Trees in the yard can be seen through the draperies ... |
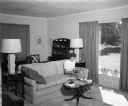
| Date: | 08 30 1949 |
|---|---|
| Description: | Mrs. Mary Jewson sitting on a couch next to the fireplace inside the living room of her new residence at 7 Hiawatha Circle. The house is owned by herself a... |
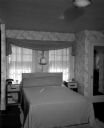
| Date: | 08 30 1949 |
|---|---|
| Description: | Master bedroom of the residence of Dr. and Mrs. Lewis (Isabella) Greene, 118 Lakewood Boulevard. The room is decorated in traditional style using the color... |
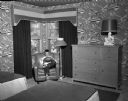
| Date: | 08 30 1949 |
|---|---|
| Description: | Bobby Fulton, 9 years old, son of Mr. and Mrs. Edward R. Fulton, 3425 Blackhawk Avenue, is shown sitting in his bedroom. Designed for rough wear, the room ... |
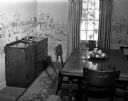
| Date: | 08 30 1949 |
|---|---|
| Description: | Dining room of the residence of Mr. and Mrs. C.T. (Helen) Rath, 2826 Mason Street. The room is influenced by Early American style with maple furniture enha... |
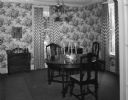
| Date: | 08 04 1949 |
|---|---|
| Description: | Dining room of Howe/Baxter House, owned by Mr. and Mrs. W.C. Cartwright of Lancaster. One wing was built during Civil War days for the Howe family. The res... |

| Date: | 11 19 1949 |
|---|---|
| Description: | The living room of the house of L. Irene Buck, director of art in the Madison public schools. The home was located at 1107 Merrill Springs Road. |

| Date: | 11 19 1949 |
|---|---|
| Description: | The dining area of the house of L. Irene Buck, director of art in the Madison public schools. The home is located at 1107 Merrill Springs Road. |

| Date: | 11 19 1949 |
|---|---|
| Description: | Ground floor studio/sitting room/work room in the house of L. Irene Buck, Director of Art in the Madison public schools. The house is located at 1107 Merri... |
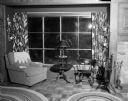
| Date: | 01 25 1950 |
|---|---|
| Description: | View of the living room of the residence of Mr. and Mrs. Bernard F. (Sylvia) Killian, 3814 Hillcrest Drive, including the large picture window framed by dr... |
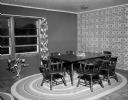
| Date: | 01 24 1950 |
|---|---|
| Description: | Dining "L" of the residence of Mr. and Mrs. Bernard F. (Sylvia) Killian, 3814 Hillcrest Drive, featuring a geometic patterned paper on one wall that uses t... |

| Date: | 02 06 1950 |
|---|---|
| Description: | Virginia Kaeser perches on an easy chair, key to the living room's color scheme. Notice how the dining area's ceiling extends to form an indirect lighting ... |

| Date: | 02 06 1950 |
|---|---|
| Description: | In the living room, a corner of 120 degree angles make the changing of wall direction gradual rather than abrupt. A bookcase is built into a nook at the ri... |
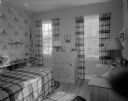
| Date: | 02 17 1950 |
|---|---|
| Description: | Interior view of the boys' bedroom in the new home of Harold and Monona Schantz, located at 310 Kensington Drive. |
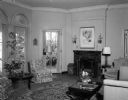
| Date: | 03 09 1950 |
|---|---|
| Description: | Living room in the Wisconsin Governor's residence at 101 Cambridge Road. The windowed terrace room with its tile floor and Oriental rug serves as the livin... |
If you didn't find the material you searched for, our Library Reference Staff can help.
Call our reference desk at 608-264-6535 or email us at: