
| Date: | 1936 |
|---|---|
| Description: | Room on the second floor in Polperro House. In the center is a stairwell up to the next floor, a bookshelf in the right corner, and a portrait of a man abo... |

| Date: | 1936 |
|---|---|
| Description: | Bedroom in Trelawny House. Furniture includes a 4-poster bed, two chairs, a chest, a dresser, and a wash basin and ewer on a stand. |

| Date: | 1936 |
|---|---|
| Description: | Sitting room in Polperro House. Rocking chairs and a bench are by the fire in the fireplace. A corner china cabinet is on the right near a window. |

| Date: | 1910 |
|---|---|
| Description: | Residential dining room with Christmas decorations and circular table with turkey, set for two places. |

| Date: | 1900 |
|---|---|
| Description: | Interior of a bedroom, with part of a bed on the left, a closed door, and a dressing table with a mirror near a window and fireplace mantel. Otherwise unid... |

| Date: | |
|---|---|
| Description: | Indoor portrait of an unidentified girl posing standing in a room in front of lace curtains over windows. She is wearing a light-colored dress with a star-... |

| Date: | 1900 |
|---|---|
| Description: | Miss Mayhew's room in the Ladies' Hall, located on the University of Wisconsin campus. The room is set for Easter, with Easter lilies on the mantel and on ... |
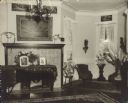
| Date: | 09 1954 |
|---|---|
| Description: | A grand piano with ornate shawl stands in front of the fireplace in the music room at Black Point. The fireplace surround is covered with ornate ceramic ti... |
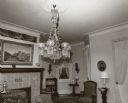
| Date: | 1959 |
|---|---|
| Description: | An ornate chandelier with gas light style shades and many prisms dominates a photograph of the music room at Black Point. There is a painted frieze below t... |
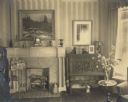
| Date: | 1930 |
|---|---|
| Description: | The fireplace in the living room of the Edward Petersen house features a classical revival surround and mantel. A small stuffed toy dog sits under a carved... |

| Date: | |
|---|---|
| Description: | Entrance hall and door of Stanley Hanks' real estate office at 311 State Street. Arched sidelights frame the doorway. Framed prints are on the wall and the... |
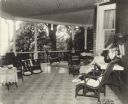
| Date: | 1942 |
|---|---|
| Description: | Alma Schmidt Petersen poses seated in a wicker chair on the porch at Black Point. She is wearing a dress and light coat. There is a large-leafed potted pla... |

| Date: | |
|---|---|
| Description: | A room at the Eugene Hotel, with a bed, dresser, tables, luggage rack, chairs, lamps and a telephone. There is a sink in the corner of the room. The hotel ... |

| Date: | 1905 |
|---|---|
| Description: | An interior available light photograph, through a doorway, of the parlor in the home of E.W. Underwood. An oil lamp is sitting on a table flanked by two ch... |

| Date: | |
|---|---|
| Description: | Christine, Laurie and Muriel Peterson with their Christmas tree. Christine (mother) is sitting in a chair with her arm around Muriel who is standing next t... |
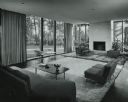
| Date: | |
|---|---|
| Description: | Edward McCormick and Elizabeth Blair House, Keck and Keck Project #500. Project date 1953. George Fred and William Keck were born in Watertown, Wisconsin, ... |

| Date: | |
|---|---|
| Description: | Phillip and Isabel Bacon La Follette sitting in comfortable chairs in their living room at home. A large dog, perhaps a Chow, is lying on the rug in front ... |

| Date: | 01 08 2015 |
|---|---|
| Description: | Interior view of a hallway. There is a glass block window at end of the hallway, with a small piece of stained glass attached to the top. A framed image of... |
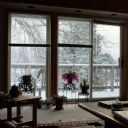
| Date: | 11 16 2014 |
|---|---|
| Description: | View of a living room looking towards a set of large windows looking out on a deck with a railing. Potted plants are sitting on stands on the carpet in fro... |

| Date: | 1901 |
|---|---|
| Description: | Elements of Victorian design and decoration are seen in the main floor parlor. Ribbon and floral wreathing draws attention to the upper walls and high ceil... |
If you didn't find the material you searched for, our Library Reference Staff can help.
Call our reference desk at 608-264-6535 or email us at: