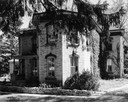
| Date: | 1964 |
|---|---|
| Description: | A brick house with tall windows, and foliage growing on the outer walls. There is a low stone fence in front of it. |

| Date: | 1946 |
|---|---|
| Description: | Pencil drawing of the Pendarvis and Trelawny Houses. Stone building with six over six windows on two levels, and three entrances. A stone wall runs along t... |
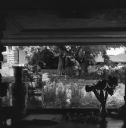
| Date: | |
|---|---|
| Description: | View of garden from window of the Garden Room at Talisien. In the foreground is a table with a large vase on the left. Taliesin is located in the vicinity ... |

| Date: | |
|---|---|
| Description: | A view of casemates, a row of dwellings in a stone wall, in which Jefferson Davis was confined. Trees are in the foreground. |
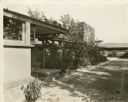
| Date: | 1912 |
|---|---|
| Description: | Taliesin I courtyard showing the trellis, plants, and rubble stone fireplace outside the workroom. The independent apartment entrance is at the left. |

| Date: | |
|---|---|
| Description: | Colorized postcard of the Scourged Christ, St. Francis Monastery and College. The statue is behind bars, in front of a stone wall. On the right is a staine... |

| Date: | 05 05 1954 |
|---|---|
| Description: | View through the living room's south wall window of the flagstone terrace, swimming pool, and bathhouse of the S.C. Gonstead residence in Mt. Horeb. Madiso... |

| Date: | 02 06 1978 |
|---|---|
| Description: | "Sol. Juneau's Homestead at night. In June, 1932, the house was moved to this location from its original site, higher up on the hill." Sign on residence re... |

| Date: | 1935 |
|---|---|
| Description: | Menu of Cornish pasties and desserts offered by Pendarvis House, a group of restored stone houses built by Cornish settlers in Mineral Point. The cover of ... |

| Date: | |
|---|---|
| Description: | Exterior view of the front facade of the library. Caption reads: "Carnegie Library, Bayfield, Wis." |

| Date: | |
|---|---|
| Description: | Stereograph view of the exterior of a wooden house on a property with a stone retaining wall. Identified as the first house above the Spaulding wagon shop ... |

| Date: | |
|---|---|
| Description: | Outdoor view, in stereograph form, of the elementary school in Black River Falls. A group of faculty are gathered on the stairs and in the second story win... |

| Date: | 1963 |
|---|---|
| Description: | An interior view of Jefferson High School before it was demolished sometime after 2007 to make way for a newer building. The architect was Lawrence Monberg... |

| Date: | 2013 |
|---|---|
| Description: | Empty booze bottles lined up on a concrete wall in front of an apartment on 8th Street. Among the labels are, "Michelob Golden Light," "Rolling Rock Beer,"... |
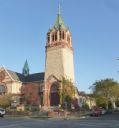
| Date: | 2013 |
|---|---|
| Description: | View across street of the Christ Episcopal Church main tower at the corner of 9th & Main Streets. A man is walking along the sidewalk and automobiles are p... |

| Date: | 02 24 2012 |
|---|---|
| Description: | Exterior view of Pendarvis House and Trelawny House on Shake Rag Street, which were once Cornish miners's houses. There is snow on the ground and on the ro... |

| Date: | 1905 |
|---|---|
| Description: | Hand-colored postcard of the "Residence of H.G. Selfridge, Lake Geneva, Wis." The large Tudor influenced house has three stories and features a tall chimne... |
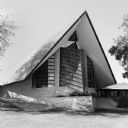
| Date: | 10 2013 |
|---|---|
| Description: | View across lawn towards the sharp angular roof and protruding triangular shaped windows of the First Unitarian Meeting House designed by Frank Lloyd Wrigh... |

| Date: | |
|---|---|
| Description: | A vintage view and a modern view of stone buildings on Shake Rag Street, presented as a pair. In the vintage view, the buildings were the homes of coal min... |

| Date: | |
|---|---|
| Description: | The Abel and Mildred Fagen House was designed by the architectural firm Keck and Keck as Project #387 in 1948. This photograph of the entry to the house al... |
If you didn't find the material you searched for, our Library Reference Staff can help.
Call our reference desk at 608-264-6535 or email us at: