
| Date: | 05 29 1933 |
|---|---|
| Description: | View from street towards the residence of Arthur and Sophia Pugh, 107 W. Gorham Street. Bridal wreath spirea bushes bloom around the open front porch, and ... |

| Date: | 06 28 1955 |
|---|---|
| Description: | Geneva Johnson sits in the sunroom of her contemporary home at 313 New Castle Way in Maple Bluff. Her home will be featured on a July 14 Tour of Homes spon... |

| Date: | 1946 |
|---|---|
| Description: | Pencil drawing of the Pendarvis and Trelawny Houses. Stone building with six over six windows on two levels, and three entrances. A stone wall runs along t... |

| Date: | 1937 |
|---|---|
| Description: | Exterior of the house at 702 Walton Place built by Willard Droster. |

| Date: | |
|---|---|
| Description: | A group of adults and children sit on the porch of The Elms, a two-story house with an American flag flying from the porch roof. Tree stumps are in the fr... |

| Date: | |
|---|---|
| Description: | View of the rear porches and balconies at Hilltop Inn, built in 1910. Trees and other plants surround the porches where wicker chairs and potted plants ar... |

| Date: | |
|---|---|
| Description: | Horses and rider stand on the front lawn of Montauk Manor near a driveway and parked automobiles. The English Tudor-style hotel opened in 1927. |
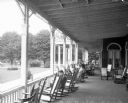
| Date: | 1920 |
|---|---|
| Description: | Men and women sit in rocking chairs on the veranda at Poggatticut Lodge. The lodge was built in 1920. |

| Date: | |
|---|---|
| Description: | View of Elm Court, the largest American Shingle Style home in the United States. The residence was built by William Douglas Sloane and Emily Vanderbilt in ... |

| Date: | 1939 |
|---|---|
| Description: | Page from the Garden Club scrapbook kept by Neighborhood House, with examples of yards in need of gardens at the Vitale and Annie Gambino homes, and a spot... |

| Date: | 1939 |
|---|---|
| Description: | Image from the Garden Club record book kept by Neighborhood House, with June and George Barry posing by their wood-sided house (725 W. Washington?) amidst ... |

| Date: | 1939 |
|---|---|
| Description: | Image from the Garden Club record book kept by Neighborhood House, with Alice, Rachel, and Barbara Pertzborn posing by their garden in the front corner of ... |

| Date: | |
|---|---|
| Description: | Center spread of a 12 page booklet named "Homes for tomorrow's happy living." The illustration is of a father, seated on the ground, and a mother, seated i... |
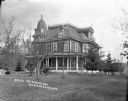
| Date: | |
|---|---|
| Description: | Exterior view across lawn of the Atley Peterson home, which is a two-story Victorian with an attic and a turret. Metal work is along the flat section of th... |

| Date: | |
|---|---|
| Description: | View of back of house from the lake shore of the Mary and Oscar Rennebohm house on Farwell Drive. |

| Date: | |
|---|---|
| Description: | Exterior view of the William Droster home, 5297 Felland Road. |
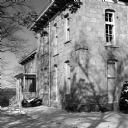
| Date: | 12 2013 |
|---|---|
| Description: | Three-quarter view of the Thorp house on Mansion Hill. The house is constructed of locally quarried sandstone and designed in the Italianate style. Snow is... |
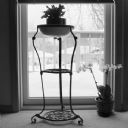
| Date: | 01 2014 |
|---|---|
| Description: | A washstand sitting in front of a glass door is being used as a plant stand to hold a pot of Christmas cactus. On the floor on the right is a pot of orchid... |

| Date: | 08 1899 |
|---|---|
| Description: | The Enoch B. Fargo residence shows a two-story Greek revival house with a gable wing with bay window facing the road. There is a full height ell on the lef... |
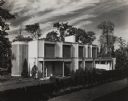
| Date: | |
|---|---|
| Description: | he Herbert Brunig House was designed by the architectural firm Keck and Keck as Project #195 in 1935. Herbert Brunig of the Charles Brunig Co. and his fami... |
If you didn't find the material you searched for, our Library Reference Staff can help.
Call our reference desk at 608-264-6535 or email us at: