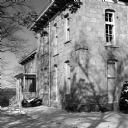
| Date: | 1953 |
|---|---|
| Description: | Interior perspective drawing of the living room of the Fred Graber house designed and drawn by architect John Randal McDonald. |

| Date: | 01 1927 |
|---|---|
| Description: | A side and rear view of the Cook house overlooking Geneva Lake. The main structure is a two-story frame building with an exposed basement. There is a smal... |

| Date: | 12 2013 |
|---|---|
| Description: | Three-quarter view of the Thorp house on Mansion Hill. The house is constructed of locally quarried sandstone and designed in the Italianate style. Snow is... |

| Date: | |
|---|---|
| Description: | The William and Majel Kellett House was designed by the architectural firm Keck and Keck as Project #243 in 1940. This photograph shows the two-story, floo... |

| Date: | |
|---|---|
| Description: | The William and Majel Kellett House was designed by the architectural firm Keck and Keck as Project #243 in 1940. This photograph shows the rear of the Ke... |

| Date: | |
|---|---|
| Description: | The William and Majel Kellett House was designed by the architectural firm Keck and Keck as Project #243 in 1940.The back of the house faces Lake Winnebago... |

| Date: | 1929 |
|---|---|
| Description: | An elevated winter view looking downshill towards the shingle style summer home of Herbert P. Brumder, the youngest son of George and Henriette Brandhorst ... |
If you didn't find the material you searched for, our Library Reference Staff can help.
Call our reference desk at 608-264-6535 or email us at: