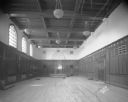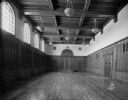
| Date: | 01 02 1929 |
|---|---|
| Description: | Interior view of empty courtroom showing Judge's platform, paneling, and ceiling with hanging light fixtures. |

| Date: | 02 15 1929 |
|---|---|
| Description: | United States District Court. Interior view of the unfurnished courtroom in the new Post Office building, 215 Monona Avenue. |

| Date: | 1926 |
|---|---|
| Description: | Building completed around 1926-27. Interior view of a desk area which runs along the right wall, with wood paneling on the desks and columns. Two tall wri... |

| Date: | |
|---|---|
| Description: | A view of the teller's windows inside the bank. Caption reads: "Banking Room, Rock Springs National Bank, Rock Springs, WYO." |

| Date: | |
|---|---|
| Description: | View of the interior, taken from the audience benches, looking toward the judge's podium. Five men are sitting at the front of the court room. A stained gl... |

| Date: | |
|---|---|
| Description: | A view of the church's interior. A pulpit stands on the left, and on the back wall is an altar-like space, with a cross, candles, and a chalice. Hanging on... |

| Date: | |
|---|---|
| Description: | Interior of the reading room at Friedsam Memorial Library of St. Bonaventure University, founded in 1858. The reading room built in 1938 features rows of t... |

| Date: | |
|---|---|
| Description: | Interior of the library at Slocum Hall, built in 1898. Located on the campus of Ohio Wesleyan University, founded in 1842, the hall features an arcade and ... |

| Date: | 1910 |
|---|---|
| Description: | View looking south inside a guest room at 'Fairlawn' Hotel (?). The room features tables, chairs, and decorative items above a fireplace. Published by Ye... |

| Date: | 1918 |
|---|---|
| Description: | Interior of the Spalding Inn, furnished with chairs and end tables arranged around a fireplace with a stone mantle. Recessed bookshelves stand on either s... |

| Date: | |
|---|---|
| Description: | Horses and rider stand on the front lawn of Montauk Manor near a driveway and parked automobiles. The English Tudor-style hotel opened in 1927. |

| Date: | |
|---|---|
| Description: | Couches and chairs stand on a decorative rug between columns in the Terrace Lounge at Montauk Manor. The English Tudor-style hotel opened in 1927. |

| Date: | |
|---|---|
| Description: | Chairs and tables are arranged around a fireplace in a lounge area at Rulueys Inn. A man stands waiting at the reception desk on the right. |

| Date: | |
|---|---|
| Description: | Interior of the living room at Gurney's Inn, built in 1926 by W. J. and Maude Gurney. The room is filled with furniture that surrounds a fireplace on the ... |

| Date: | |
|---|---|
| Description: | Interior of the lobby at Poggatticut Lodge, built in 1920. The waiting area features decorative, upholstered chairs and a fireplace, and a man stands behi... |

| Date: | |
|---|---|
| Description: | View of a natatorium swimming pool, which opened around 1888. Four people stand in the pool while other people stand around the edge. People are watching b... |

| Date: | 1924 |
|---|---|
| Description: | The stone tower and garage at the Hotz compound. There is also a flag pole and rustic fence. A ladder was used to access the lookout atop the tower, with v... |

| Date: | |
|---|---|
| Description: | Entrance hall and door of Stanley Hanks' real estate office at 311 State Street. Arched sidelights frame the doorway. Framed prints are on the wall and the... |

| Date: | |
|---|---|
| Description: | Interior of Carl A. Johnson residence, showing ornate parlor room with upholstered furniture (couch, arm chair and side chairs), end tables, patterned wall... |

| Date: | 1928 |
|---|---|
| Description: | Elevated view, facing west, of the Glander Art Studio's 1st floor gift shop with its checkerboard floor and bright, storefront windows. The entrance door f... |
If you didn't find the material you searched for, our Library Reference Staff can help.
Call our reference desk at 608-264-6535 or email us at: