
| Date: | 1951 |
|---|---|
| Description: | The Executive Residence, 130 East Gilman Street, showing a detail of the newel post and spindles of the stairway. |
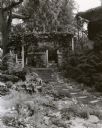
| Date: | 07 03 1934 |
|---|---|
| Description: | The garden stairs of the Lucien M. and Mary E. Vilas Hanks residence, 525 Wisconsin Avenue. |

| Date: | 1951 |
|---|---|
| Description: | Interior view of the Pierce home at 424 North Pinckney Street. Pictured here is the chandelier at the top of the circular staircase within the home. |

| Date: | 1951 |
|---|---|
| Description: | Interior view of a stairwell located within the Pierce residence, 424 North Pinckney Street, also known by the surnames of its other owners: McDonnell, Gar... |

| Date: | 1920 |
|---|---|
| Description: | Hand-turned spiral staircase built by A.D. Frederickson at the Pierce house, at 424 North Pinckney Street, built about 1857. |

| Date: | 1951 |
|---|---|
| Description: | Pierce home, also called the Garnhardt home. Located at 424 North Pinckney Street. The house was built about 1857. |
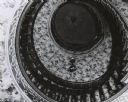
| Date: | 1951 |
|---|---|
| Description: | Circular staircase at the Pierce Home looking up toward the chandelier. The home is located at 424 North Pinckney Street, and was built around 1857. |
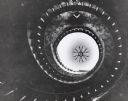
| Date: | 1951 |
|---|---|
| Description: | View from below, looking up at a spiral staircase located within the Pierce Home at 424 North Pinckney Street. |
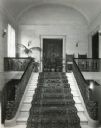
| Date: | 01 1929 |
|---|---|
| Description: | Front entrance hall at Cyrus McCormick, Jr.'s residence at 50 East Huron Street, with marble stairs and Cael stone walls. The view is from the ground floor... |
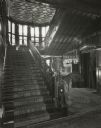
| Date: | 01 1929 |
|---|---|
| Description: | Stairway from the main hall to the second floor at Cyrus McCormick,Jr.'s residence at 50 East Huron Street, with a view of the house's east windows. The do... |
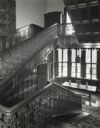
| Date: | 01 1929 |
|---|---|
| Description: | Main stairway of Cyrus McCormick, Jr.'s residence at 50 East Huron Street. This view is of the section of stairway from the first landing to the second lan... |
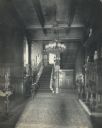
| Date: | |
|---|---|
| Description: | Entrance hall and main staircase of 675 Rush Street [?]. |

| Date: | |
|---|---|
| Description: | McDonnell House at 424 North Pickney Street. Interior photograph of stairs and stairway railing. |

| Date: | |
|---|---|
| Description: | McDonnell House at 424 North Pinckney Street. Interior photograph of stairs and stairway railing. |

| Date: | 1895 |
|---|---|
| Description: | Home of John Johnston (1836-1904), a successful Milwaukee banker, at 645 Franklin Place, also know as "The Lion House." Home is set back from the road, wit... |

| Date: | 03 19 1950 |
|---|---|
| Description: | Reception hall at the Governor's residence, 101 Cambridge Road. A curving staircase rises above the reception hall near the entry door to the Wisconsin gov... |

| Date: | |
|---|---|
| Description: | "Homewood," one of the largest mansions in the Natchez area, was built in 1855-1860. |

| Date: | |
|---|---|
| Description: | Interior view of the Morris-Jumel Mansion which served, at different times, as headquarters to both forces during the Revolutionary war. This view of the ... |

| Date: | |
|---|---|
| Description: | Headquarters House interior. Features hallway and staircase, with furniture in the hallway, art on the walls, and a clock at the top of the staircase. |
If you didn't find the material you searched for, our Library Reference Staff can help.
Call our reference desk at 608-264-6535 or email us at: