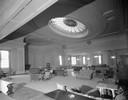
| Date: | 09 28 1928 |
|---|---|
| Description: | University of Wisconsin-Madison Memorial Union interior ballroom with skylight (Great Hall). |
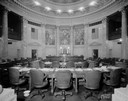
| Date: | 02 04 1945 |
|---|---|
| Description: | Wisconsin State Capitol Senate chamber showing seating for senators, and a three-panel mural: "The Marriage of the Atlantic and Pacific" by Kenyon Cox. |
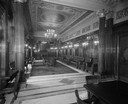
| Date: | 02 04 1945 |
|---|---|
| Description: | Senate Parlor in the Wisconsin State Capitol, showing elaborate decorations and furniture. |
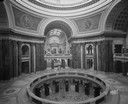
| Date: | 02 04 1945 |
|---|---|
| Description: | Interior of the Wisconsin State Capitol rotunda, with a view of three levels of the building. |
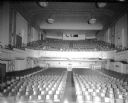
| Date: | 09 18 1931 |
|---|---|
| Description: | Interior of Parkway Theater from the stage. 6-10 W. Mifflin Street. |

| Date: | 01 29 1929 |
|---|---|
| Description: | Eastwood Theatre entrance lobby side panel detail. |
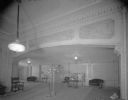
| Date: | 01 30 1930 |
|---|---|
| Description: | Eastwood Theatre entrance lobby. |
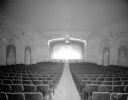
| Date: | 01 06 1930 |
|---|---|
| Description: | View from rear down the center of the auditorium, looking towards the stage. Located at 2090 Atwood Avenue. |
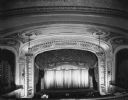
| Date: | 04 07 1927 |
|---|---|
| Description: | Elevated view of the stage at the Orpheum Theater, 216 State Street. A sign on the right side of the stage near the steps reads: "Rubber Tires." |

| Date: | 1899 |
|---|---|
| Description: | The only known visual documentation of the Senate Chamber in the third Wisconsin Capitol. It was probably more colorful than it appears here. In 1869 a rep... |

| Date: | 02 15 1899 |
|---|---|
| Description: | Elevated view of legislators in the Assembly Chamber of the Wisconsin State Capitol. |

| Date: | 1899 |
|---|---|
| Description: | State Historical Society of Wisconsin, during construction. Details of interior, including ceiling and arches. |

| Date: | |
|---|---|
| Description: | Elevated view toward the altar and seating areas at a Lutheran church, taken from the balcony. The balcony contains boxed pews while the downstairs pews ar... |

| Date: | |
|---|---|
| Description: | View of the lounge in Ida Nayos Hall at the University of Chicago. A large tables sits in the middle of the room and upholstered chairs are arranged near ... |

| Date: | 1930 |
|---|---|
| Description: | Interior view of the alcove, with three bay windows which have tied back drapes, a valance, and lace curtains. The view looks out to the right side yard of... |

| Date: | 1930 |
|---|---|
| Description: | View of the rear of the Parlor. The window on the back wall looks out towards Lake Mendota, and the windows on the right have a view of the side yard. The ... |

| Date: | 1930 |
|---|---|
| Description: | A longer view of rear of the Parlor, with a view of the arched doorway on the left that leads to the front hall, and a large mirror on the wall on the righ... |
If you didn't find the material you searched for, our Library Reference Staff can help.
Call our reference desk at 608-264-6535 or email us at: