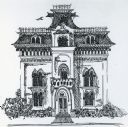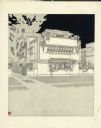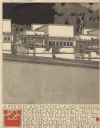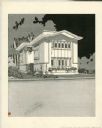
| Date: | 1842 |
|---|---|
| Description: | A Menominee village as depicted by Francois, Comte de Castelnau, a French naturalist and diplomat who visited the Green Bay area about 1838. The detailed, ... |

| Date: | 1784 |
|---|---|
| Description: | Plate 57. Scene from Cook's Third Expedition, 1776-1779, while in Alaska. |

| Date: | 1973 |
|---|---|
| Description: | Keenan House at 28 East Gilman Street. The house was built in 1858 by Napoleon Bonaparte Van Slyke. |

| Date: | 1973 |
|---|---|
| Description: | The Kendall house at 104 East Gilman Street, built by J.E. Kendall in 1885. |

| Date: | 1973 |
|---|---|
| Description: | A sketch of the Pierce Residence at 424 North Pinckney Street. The house is sometimes referred to by the surnames of its other owners: McDonnell, Garnhardt... |

| Date: | 07 03 1886 |
|---|---|
| Description: | An interior view of the Schlitz Palm Garden, which was located on North 3rd Street, south of West Wisconsin Avenue. This image includes a drawing of a wait... |

| Date: | 1973 |
|---|---|
| Description: | A depiction of the Breese Stevens house at 401 North Carroll Street. Located in the Mansion Hill neighborhood, the house was built in 1863. |

| Date: | 1889 |
|---|---|
| Description: | From a map published by Angell and Hastreither, the drawing depicts the Tonyawatha Spring Hotel grounds on Lake Monona. The hotel, located in Blooming Grov... |

| Date: | 1835 |
|---|---|
| Description: | Two-story home with sloping roof. One man is whipping a team of eight cattle while another man drives the plow behind them. To the left stands a man near a... |

| Date: | 1916 |
|---|---|
| Description: | Black and red halftone print of an exterior perspective drawing of Model Home A243. Frank Lloyd Wright outlined his vision of affordable housing. He assert... |

| Date: | 1916 |
|---|---|
| Description: | Black and red halftone print of a perspective drawing of Model Home B23. Frank Lloyd Wright outlined his vision of affordable housing. He asserted that the... |

| Date: | 1916 |
|---|---|
| Description: | Print of the artwork for a perspective drawing of an American System-Built House. Frank Lloyd Wright outlined his vision of affordable housing. He asserted... |

| Date: | 1916 |
|---|---|
| Description: | Black and red halftone print of a perspective drawing of Model Home A221. Frank Lloyd Wright outlined his vision of affordable housing. He asserted that th... |

| Date: | 1916 |
|---|---|
| Description: | Black and red halftone print of the exterior perspective drawing for Model Home A101. Frank Lloyd Wright outlined his vision of affordable housing. He asse... |

| Date: | 1916 |
|---|---|
| Description: | Brownline proof print of artwork created for a perspective drawing for an apartment house. Frank Lloyd Wright outlined his vision of affordable housing. He... |

| Date: | 1916 |
|---|---|
| Description: | Halftone print of a perspective drawing of model home B11. Frank Lloyd Wright outlined his vision of affordable housing. He asserted that the home would ha... |

| Date: | 1916 |
|---|---|
| Description: | Print of a perspective drawing for an American System-Built Home by Rudolph Schindler. Frank Lloyd Wright outlined his vision of affordable housing. He ass... |

| Date: | 1916 |
|---|---|
| Description: | Print of a perspective drawing for an American System-Built House by Rudolph Schindler. Frank Lloyd Wright outlined his vision of affordable housing. He as... |

| Date: | 1916 |
|---|---|
| Description: | Proof print of the artwork for a perspective drawing of an American System-Built House. Frank Lloyd Wright outlined his vision of affordable housing. He as... |

| Date: | 1873 |
|---|---|
| Description: | Engraved view of the home of Francis Dillon. A woman rides on the road in front of the home in a horse-drawn carriage. A woman stands on the porch of the h... |
If you didn't find the material you searched for, our Library Reference Staff can help.
Call our reference desk at 608-264-6535 or email us at: