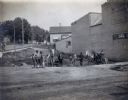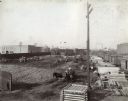
| Date: | 1904 |
|---|---|
| Description: | The floor plan of the first floor of the third Wisconsin Capitol as published in 1904 under the title "Program issued by the Capitol Improvement Commission... |

| Date: | 1904 |
|---|---|
| Description: | The floor plan of the second floor of the third Wisconsin Capitol as published in 1904 under the title "Program issued by the Capitol Improvement Commissio... |

| Date: | 1908 |
|---|---|
| Description: | Drawing of the general design for future constructional development of the thoroughfare system on the University of Wisconsin campus by the Architectural C... |

| Date: | 1905 |
|---|---|
| Description: | A drawing by State Architect, Arthur Peabody, depicting the proposed State Street facade of the University Club building. |

| Date: | 08 01 1908 |
|---|---|
| Description: | Site in a forest of a mill, a log pond, and a dam. The location of the mill, pond and dam are sketched on the photograph. |

| Date: | 07 1908 |
|---|---|
| Description: | Workmen with teams of horses excavate for the new Mercantile Store, later the M.M. Smart Store. A woman is walking on the street nearby, and a boy or man w... |

| Date: | 07 1908 |
|---|---|
| Description: | Workmen with teams of horses excavate for the new Mercantile Store, later the M.M. Smart Store. |

| Date: | 1900 |
|---|---|
| Description: | Men use teams of horses to excavate a lot to be used as the site for the future McCormick Twine Mill. |
If you didn't find the material you searched for, our Library Reference Staff can help.
Call our reference desk at 608-264-6535 or email us at: