
| Date: | 10 17 1928 |
|---|---|
| Description: | Interior of Kilowatt clubhouse on Lake Monona. There is a piano along the back wall. A sign painted along a beam on the ceiling reads: "To err is Human — t... |
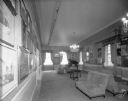
| Date: | 10 12 1928 |
|---|---|
| Description: | Council room in the University of Wisconsin-Madison Memorial Union. |
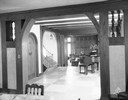
| Date: | 10 02 1928 |
|---|---|
| Description: | Phi Gamma Delta fraternity dining room, from great hall and lower hall from dining room, 16 Langdon Street. |
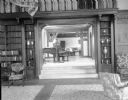
| Date: | 10 02 1928 |
|---|---|
| Description: | Direct view of Phi Gamma Delta fraternity dining room from Great Hall, 16 Langdon Street. |

| Date: | 06 06 1927 |
|---|---|
| Description: | Group portrait of the Holy Redeemer school orchestra, 128 W. Johnson Street. On the wall in the background is a large mural surrounding a painting. |

| Date: | 04 05 1946 |
|---|---|
| Description: | Interior view of the dance hall at the Eagle's Club, 23 West Doty Street. There are chairs and a piano on the stage. Just above the stage is a large "W," a... |

| Date: | 1930 |
|---|---|
| Description: | View of the reception room in the former Wisconsin Governor's Mansion on Gilman Street. |
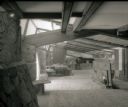
| Date: | |
|---|---|
| Description: | The garden room Taliesin West, winter residence of Frank Lloyd Wright and the Taliesin Fellowship. Pieces of Wright designed furniture are throughout the ... |
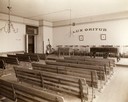
| Date: | 1893 |
|---|---|
| Description: | Music recital room at the State School for the Blind with seven rows of seating, a piano and cello. Adorning the front wall is the Latin phrase "Lux Oritur... |
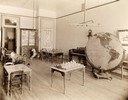
| Date: | 1893 |
|---|---|
| Description: | Interior of the State School for the Blind, perhaps a study or room for recreation. Included in the room are several tables with small models, a piano, and... |

| Date: | 12 17 1946 |
|---|---|
| Description: | Interior view of the Esquire Club dining room including a soda fountain counter with a countertop jukebox. There is a piano in the background. 2615 Sherman... |

| Date: | |
|---|---|
| Description: | Interior of view of Old Mission Inn, showing stone fireplace and piano. The Old Mission Inn was razed in 1965. |

| Date: | 1876 |
|---|---|
| Description: | A family is posed around a table on which are many thick books and a stereoscope. Most of the men, especially the twin boys, have assumed heroic postures. ... |
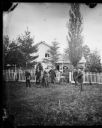
| Date: | 1877 |
|---|---|
| Description: | The home of R.D. Rickelesen. Five men and a woman in the foreground dressed in walking costumes are playing croquet with frame house behind; two women are ... |

| Date: | 1872 |
|---|---|
| Description: | An extended family of fifteen stands in front of a wood frame house. On the left a man holds a black horse, and to the right of the doorway a woman sits at... |

| Date: | 1874 |
|---|---|
| Description: | A family stands in the yard, on the porch, and on the porch roof of an impressive house with elegant scrollwork on its porch posts and roof. A bird cage ha... |
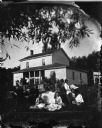
| Date: | 1875 |
|---|---|
| Description: | The Skavlem family is around the table at the home of Lars H. Skavlem. A cloth, books, a vase of flowers and fruit are on the table. The two men on the r... |
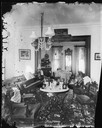
| Date: | 1872 |
|---|---|
| Description: | View of two rooms possibly in the Martin K. Dahl home. The room in the foreground has a square entrance way and is filled with a piano, three matched chair... |
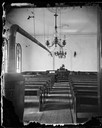
| Date: | 1874 |
|---|---|
| Description: | View of the primitive Albion Prairie Methodist church looking down the aisle between the pews towards the pulpit and a small organ. A prominent stove pipe ... |
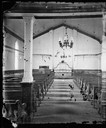
| Date: | 1874 |
|---|---|
| Description: | View of a church interior looking up the aisle between the pews towards the altar and a small organ. Twin stove pipes run along the side walls. |
If you didn't find the material you searched for, our Library Reference Staff can help.
Call our reference desk at 608-264-6535 or email us at: