
| Date: | |
|---|---|
| Description: | View of a man playing poker alone on the left side of a table in a living room. In the background is a stairwell. |
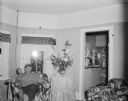
| Date: | |
|---|---|
| Description: | Sid sitting with his feet up in an armchair. He is wearing a hat and is holding a cigar in his right hand. There is a flower arrangement on a table on the ... |

| Date: | |
|---|---|
| Description: | Portrait of Sid sitting in an armchair at his home at 237 Wabesa Street, wearing a pair of socks. He has a cigar in his mouth. Behind Sid is a bookshelf. |

| Date: | |
|---|---|
| Description: | Sid Boyum, with a cigar in his mouth, is sitting on a fur-covered sofa in his living room reading a magazine. There is a large, carved wooden shelving unit... |

| Date: | |
|---|---|
| Description: | Sid sitting on the couch in his living room. |
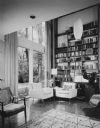
| Date: | |
|---|---|
| Description: | David Blumberg Residence — Addition, Keck and Keck Project #661. Project date 1961. Photograph of living room of the Blumberg house in Highland Park, Ilino... |

| Date: | |
|---|---|
| Description: | Edward Bloom House, Keck and Keck Project #625. Project date 1959. George Fred and William Keck were born in Watertown, Wisconsin, and operated an architec... |
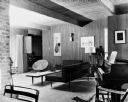
| Date: | |
|---|---|
| Description: | Arthur Boseler House, Keck and Keck Project #507. Project date 1954. This photograph is taken in the wood paneled living room. The brick fireplace is to th... |
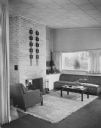
| Date: | |
|---|---|
| Description: | The Maurice and Violet Brasseur House was designed by the architectural firm Keck and Keck as Project #267 in 1941. This view is of the living room of the ... |

| Date: | |
|---|---|
| Description: | Cook County Housing Authority Elderly Housing, Keck and Keck project #795. Project date 1969. This is a photograph of the living room and kitchen in the ho... |

| Date: | |
|---|---|
| Description: | Keck and Keck's S.H. Davies House is their Project #338, date 1946. The Davies House is located in Northfield, Illinois. This is a photograph of the living... |
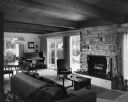
| Date: | |
|---|---|
| Description: | The Cyrus C. DeCoster house was designed by the architectural firm Keck and Keck as Project #827 in 1972. This is a photograph of the living room in the De... |

| Date: | |
|---|---|
| Description: | Phillip and Isabel Bacon La Follette sitting in comfortable chairs in their living room at home. A large dog, perhaps a Chow, is lying on the rug in front ... |

| Date: | 09 26 2014 |
|---|---|
| Description: | View of wooden bookshelves built into the wall. Books, cds, a cd player and radio, two tall speakers, small statues and pottery fill the shelves. A lamp on... |
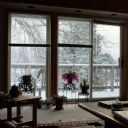
| Date: | 11 16 2014 |
|---|---|
| Description: | View of a living room looking towards a set of large windows looking out on a deck with a railing. Potted plants are sitting on stands on the carpet in fro... |

| Date: | 1922 |
|---|---|
| Description: | Forest Middleton standing beside a bookcase holding a pipe. He is wearing a suit and tie. There are Japanese figurines on the top of the bookcase and a Jap... |

| Date: | 09 1921 |
|---|---|
| Description: | Leonore and Forest Middleton, on the far left, playing cards with two other women and a man while sitting at a small table. The man on the far right has th... |

| Date: | 07 10 1953 |
|---|---|
| Description: | Living room in the Vaughan house. There is fireplace with a framed portrait of a woman above the mantel, and a framed portrait of a man propped on the floo... |

| Date: | 07 11 1953 |
|---|---|
| Description: | Group portrait of the Julius Mintz family. The father and mother are sitting on the couch, the son is sitting on the far left on the arm of the couch, and ... |

| Date: | |
|---|---|
| Description: | Interior of Carl A. Johnson residence, showing an adjoining library and sitting room with upholstered arm chairs and wooden side chairs, table, lace draper... |
If you didn't find the material you searched for, our Library Reference Staff can help.
Call our reference desk at 608-264-6535 or email us at: