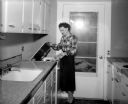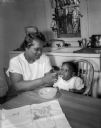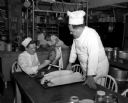
| Date: | 08 30 1949 |
|---|---|
| Description: | Kitchen breakfast nook in the residence of Mr. and Mrs. A.J. (Sara) Sweet, 209 North Spooner Street. The drapes and wallpaper feature a fruit design with t... |

| Date: | 05 06 1949 |
|---|---|
| Description: | Kitchen in the home of Mr. & Mrs. Kieth Roberts, 13 S. Midvale Blvd., one of four homes designed and constructed by Marshall Erdman for war veterans with s... |

| Date: | 09 29 1949 |
|---|---|
| Description: | Kitchen in the house of Arthur Peterson at 4175 Cherokee Drive. |

| Date: | 10 24 1949 |
|---|---|
| Description: | Workers who planned, prepared, and served the kick-off luncheon for Community Chest workers in the guild hall at Grace Episcopal Church. From left to right... |

| Date: | 11 15 1949 |
|---|---|
| Description: | Doris Trameri is pictured in the kitchen of her new house at 568 Park Lane in Westmorland getting ready to celebrate her first wedding anniversary. She had... |

| Date: | 02 15 1950 |
|---|---|
| Description: | Mrs. Oscar (Mary) Rennebohm, wife of Wisconsin's governor, presided at the formal unveiling of the St. Charles steel unit kitchen, at 548 West Washington A... |

| Date: | 03 23 1950 |
|---|---|
| Description: | A woman is standing in a modern kitchen while peering into a top-loading dishwasher. The home builders were Ivan Gregory and Jack Klund of Space, Inc. The... |

| Date: | 01 17 1951 |
|---|---|
| Description: | William Hovens of Trevor, Wisconsin, a student at the newly-opened Restaurant Institute at Madison Vocational School and a restaurent owner, mixing up a ba... |

| Date: | 02 20 1951 |
|---|---|
| Description: | Mrs. Myrtle Cadwell, a retired nurse, butters a piece of bread as two of her three children, Kristi and Carlton, look on. As a graduate nurse she could be ... |

| Date: | 03 21 1951 |
|---|---|
| Description: | View of the kitchen in the new ranch-style home of the Lloyd Yaudes family at 526 Virginia Terrace. |

| Date: | 03 21 1951 |
|---|---|
| Description: | John (age ? #14), Jimmy (#9), and Tommy (#7) in the dining area of the new ranch-style family home of the Lloyd Ysudes family at 526 Virginia Terrace. |

| Date: | 03 27 1951 |
|---|---|
| Description: | Zelma Stevenson spoon-feeding Jane, a 19-month-old foster child residing at the Stevenson home at 718 West Main Street. Mrs. Stevenson is a member of the f... |

| Date: | 04 03 1951 |
|---|---|
| Description: | Raymond Rowley, roasting and meat chef, carves one of the twelve turkeys prepared for the Smorgasbord at the University of Wisconsin Memorial Union. |

| Date: | 04 03 1951 |
|---|---|
| Description: | Paul Cleary gets instructions on how to decorate a baked ham from head chef Maurice Comos for the Smorgasbord at the University of Wisconsin Memorial Union... |

| Date: | 06 14 1951 |
|---|---|
| Description: | Mary Reppen standing in the kitchen of her and her husband Donald's new residence at 2901 Sylvan Avenue. |

| Date: | 06 14 1951 |
|---|---|
| Description: | Kitchen in the Donald and Mary Reppen residence, located at 2801 Sylvan Avenue. |

| Date: | 07 03 1951 |
|---|---|
| Description: | The kitchen in the new home of Charles and Fern Thompson, 3539 Topping Road, Shorewood Hills. |

| Date: | 10 03 1951 |
|---|---|
| Description: | View of the dining room in the Ernst Friedlander house. The room features wood paneling, a dining table folded out of the wall, a view of the kitchen throu... |

| Date: | 10 03 1951 |
|---|---|
| Description: | View of a Mid-Century modern kitchen with built-in features, including a slide out table inside the home of Ernst Friedlander. The house was owner-designed... |

| Date: | 10 19 1951 |
|---|---|
| Description: | Philip and Kathleen Rosenthal's salmon-red house in Shorewood Hills at 3668 Lake Mendota Drive, designed by Milwaukee architect Alvin Jansama and built in ... |
If you didn't find the material you searched for, our Library Reference Staff can help.
Call our reference desk at 608-264-6535 or email us at: