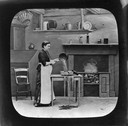
| Date: | |
|---|---|
| Description: | Composite photograph/painting of a woman standing and pouring (fake) water into a cracked basin, with the water spilling onto the floor. |
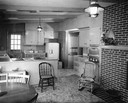
| Date: | 1950 |
|---|---|
| Description: | Kitchen and dining room area of a home with a fireplace. |
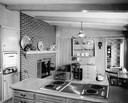
| Date: | 1950 |
|---|---|
| Description: | An interior view of a kitchen/dining area/den, from behind the electric range looking into the den. |

| Date: | 1940 |
|---|---|
| Description: | A spinning wheel, chair, and other kitchen objects in the corner of a room. Caption reads: "Corner of Pioneer Kitchen, Douglas County Historical Museum, Su... |
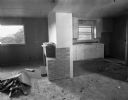
| Date: | 09 23 1948 |
|---|---|
| Description: | Interior of a low cost house being constructed for sale to veterans of World War II by builder Marshall Erdman. The project of four houses is being constru... |

| Date: | |
|---|---|
| Description: | View of kitchen fireplace in Howland House. The Howland House was built in 1667 and still stands. It is also known as the Jabez Howland House and is the on... |
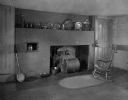
| Date: | |
|---|---|
| Description: | View of antiquarian house kitchen. Kitchen interior features a rocking chair, rug, large brick fireplace with cooking tools, pots and a bed warmer. There i... |

| Date: | |
|---|---|
| Description: | View of kitchen in the Jethro Coffin home. Jethro Coffin was a blacksmith and the grandson of one of the island's first white settlers, Tristam Coffin. Bui... |

| Date: | |
|---|---|
| Description: | View of Jethro Coffin home fireplace in kitchen. Jethro Coffin was a blacksmith and the grandson of one of the island's first white settlers, Tristam Coffi... |

| Date: | |
|---|---|
| Description: | View of a seven foot tall colonial fireplace in a home. The large fireplace is surrounded by kitchen tools, fireplace tools and a bed warmer. A sword hangs... |

| Date: | |
|---|---|
| Description: | View of the slave kitchen in the Judson House. Built circa 1750 by Captain David Judson, the kitchen features a large brick hearth and fireplace with tools... |

| Date: | |
|---|---|
| Description: | View of kitchen in Hyland House. Built in 1660, the house is still standing. Room features a fireplace with rifle hanging above, iron fireplace tools, a Sh... |

| Date: | |
|---|---|
| Description: | View of the old kitchen at the Telfair Academy. Room features a fireplace with cooking and other kitchen tools, a mantle with tableware and other small dec... |

| Date: | |
|---|---|
| Description: | A woman is sitting by a fireplace churning butter, and seen through a window behind her is a man standing by a fence outdoors. Surrounding the fireplace ar... |
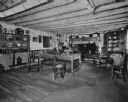
| Date: | |
|---|---|
| Description: | Interior view of the colonial kitchen at the Van Cortlandt house featuring simple wooden table and chairs, a large fireplace for cooking, cooking implemen... |

| Date: | |
|---|---|
| Description: | The Hammond-Hardwood House's colonial kitchen features a fireplace with furniture surrounding it, a clock and candle holders atop the mantle, and lamps and... |

| Date: | |
|---|---|
| Description: | Interior of farmhouse kitchen featuring a fireplace for cooking, an adjacent brick oven, and a table in the center of the room set with metal dishes. Cooki... |

| Date: | |
|---|---|
| Description: | Cooking fireplace at the birthplace of Daniel Webster, a house that was built in 1780 and restored in 1913. There are oven doors built into the left side o... |

| Date: | |
|---|---|
| Description: | The Fairlawn home's colonial kitchen and fireplace. The view features a cooking fireplace with a built in oven, a spinning wheel, irons, fireplace tools, ... |

| Date: | 1952 |
|---|---|
| Description: | Interior perspectives of the Robert Johns residence designed and drawn by architect John Randal McDonald. McDonald gave the project two names, "Spindrift"... |
If you didn't find the material you searched for, our Library Reference Staff can help.
Call our reference desk at 608-264-6535 or email us at: