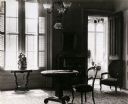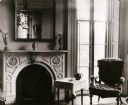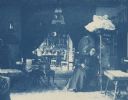
| Date: | 1950 |
|---|---|
| Description: | Interior view of a corner of the parlor and the open doorway to the conservatory. |

| Date: | 1950 |
|---|---|
| Description: | Interior of the parlor. The fireplace is on the left, with a mirror above the mantel. A large window at floor height is on the right behind a chair and a s... |

| Date: | 1952 |
|---|---|
| Description: | View toward the kitchen from the first floor hallway. |

| Date: | 1953 |
|---|---|
| Description: | View of the second parlor in the Tallman House. The fireplace is on the left, with a mirror above the mantel. A large window at floor height is on the righ... |

| Date: | 1956 |
|---|---|
| Description: | Interior view of a bedroom, with a tall, arched window on the far wall, and a painting hanging near the bed. Caption reads: "Tallman Homestead, Janesville,... |

| Date: | 1956 |
|---|---|
| Description: | View of bedroom, with a baby crib in front of the window on the right, and a rocking chair in front of the window on the left. Caption reads: "Tallman Home... |

| Date: | 1930 |
|---|---|
| Description: | The Grignon house was built (at the later address of 1313 Augustine Street) in 1836 by Charles Grignon. Charles Grignon was the son of Augustin Grignon, on... |

| Date: | 1930 |
|---|---|
| Description: | The Grignon house was built (at the later address of 1313 Augustine Street) in 1836 by Charles Grignon. Charles Grignon was the son of Augustin Grignon, on... |

| Date: | 1898 |
|---|---|
| Description: | An interior view of the Lucius Fairchild Residence. |

| Date: | 1900 |
|---|---|
| Description: | Cyanotype interior view of the Fairchild Residence, home of Lucius Fairchild. The woman sitting down is Mrs. Lucius Fairchild. Among the artworks that can ... |

| Date: | 06 1900 |
|---|---|
| Description: | Cyanotype of the Fairchild Residence, home of Lucius Fairchild. The older woman is Mrs. Lucius Fairchild, and the other is possibly Mrs. Sarah Fairchild De... |

| Date: | 1915 |
|---|---|
| Description: | Interior view of the library in the William F. Vilas residence, at 12 East Gilman Street. |

| Date: | 1889 |
|---|---|
| Description: | A room at Rockford College with a table and chair, and several stringed instruments. |

| Date: | 10 04 1955 |
|---|---|
| Description: | Interior of a modern home with fireplace, furniture and bookcases. |

| Date: | |
|---|---|
| Description: | Interior view of the John Jermain Library reading room in Sag Harbor, New York. Text on photograph reads: "Interior Of John Jermain Library, Sag Harbor, N.... |

| Date: | 1950 |
|---|---|
| Description: | Interior view of the parlor of Richards' Octagon House. |

| Date: | |
|---|---|
| Description: | Cottage interior with a large window looking out on the lake. Caption reads: "Typical Cottage Interior, Medicine Lake Lodge, Three Lakes, Wis." |

| Date: | 1948 |
|---|---|
| Description: | Walter and Virginia Ross relaxing indoors by the fireplace at Ross Teal Lake Lodge. Caption reads: "Mr. & Mrs. W.R. Ross at Ross' Teal Lake Lodge on Teal L... |

| Date: | |
|---|---|
| Description: | The lobby at the resort. There is a piano in the left foreground, and a large fireplace is along the back wall. Caption reads: "The Lobby at Warner's Resor... |

| Date: | 1940 |
|---|---|
| Description: | The living room fireplace and dining room table in the Cornish miner's cottage on Shake Rag Street called Trelawny. The cottage was restored under the owne... |
If you didn't find the material you searched for, our Library Reference Staff can help.
Call our reference desk at 608-264-6535 or email us at: