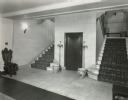
| Date: | 01 1929 |
|---|---|
| Description: | Lower Reception Hall (basement) stairs of Cyrus McCormick, Jr's residence at 50 East Huron Street. The original caption indicates that the view is "leading... |
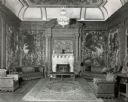
| Date: | 01 1929 |
|---|---|
| Description: | North end of the Tapestry Room at Cyrus McCormick, Jr.'s house at 50 East Huron Street. |
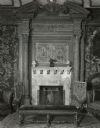
| Date: | 01 1929 |
|---|---|
| Description: | Tapestry Room at Cyrus McCormick, Jr.'s residence at 50 East Huron Street. The view is of the fireplace on the north wall. |
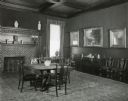
| Date: | 01 1929 |
|---|---|
| Description: | The southeast corner of the dining room at Cyrus McCormick, Jr.'s residence at 50 East Huron Street. According to the original caption, the paintings on th... |
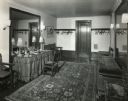
| Date: | 01 1929 |
|---|---|
| Description: | North end of the ladies' dressing room in the basement of Cyrus McCormick, Jr.'s residence at 50 East Huron Street. The room was new, having been remodelle... |
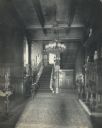
| Date: | |
|---|---|
| Description: | Entrance hall and main staircase of 675 Rush Street [?]. |
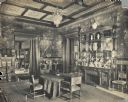
| Date: | |
|---|---|
| Description: | Ornately decorated dining room at 675 Rush Street [?], the McCormick family residence. |
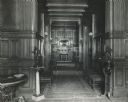
| Date: | |
|---|---|
| Description: | Ornately decorated hallway leading to a room with a fireplace at the McCormick family residence on Rush Street. The house was built for Cyrus Hall McCormic... |
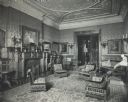
| Date: | |
|---|---|
| Description: | Ornately decorated room with fireplace at 675 Rush Street. The house was built for Cyrus Hall McCormick and his family in 1879. After McCormick's death in ... |
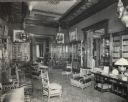
| Date: | |
|---|---|
| Description: | Ornately decorated library at 675 Rush Street. The house was built for Cyrus Hall McCormick and his family in 1879. After McCormick's death in 1884, the ho... |
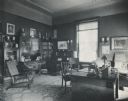
| Date: | |
|---|---|
| Description: | Study at the McCormick family residence on Rush Street. The house was built for Cyrus Hall McCormick and his family in 1879. After McCormick's death in 188... |
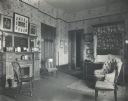
| Date: | |
|---|---|
| Description: | Bedroom at the McCormick residence on Rush Street. From photograph album entitled, "Rockbridge Place, The Old Home" and inscribed with the name M. Virginia... |
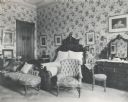
| Date: | |
|---|---|
| Description: | Bedroom at the McCormick family residence on Rush Street. The house was built for Cyrus Hall McCormick and his family in 1879. After McCormick's death in 1... |

| Date: | 05 1956 |
|---|---|
| Description: | Interior perspective drawing and floor plan of the Sy Dolnick Residence designed by John Randal McDonald. |

| Date: | 1951 |
|---|---|
| Description: | Interior perspective drawing of the living room of Robert and Rhoda Silver designed by John Randal McDonald. |
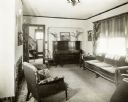
| Date: | 1928 |
|---|---|
| Description: | Living Room of the 1928 demonstration home in Kohler, Wisconsin, showing health carpet, tan murescoed wall, fireplace with wrought iron fire set, della rob... |

| Date: | 1928 |
|---|---|
| Description: | Bedroom in the 1928 Demonstration Home in Kohler, Wisconsin. The decor features jade green furniture, a flowered chair, and corn-colored curtains banded wi... |

| Date: | 1929 |
|---|---|
| Description: | Guest room in the 1929 demonstration home in Kohler, Wisconsin. The decor featured lavender organdie curtains, a flowered cretonne covered chair, a cane se... |
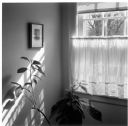
| Date: | 1999 |
|---|---|
| Description: | View of the lace curtain and bedroom decor in the Quinney house on Rolfe Road. |

| Date: | |
|---|---|
| Description: | Interior view of the John M. Olin House, 130 North Prospect Avenue, in the University Heights neighborhood. The house, which displays traditional Gothic li... |
If you didn't find the material you searched for, our Library Reference Staff can help.
Call our reference desk at 608-264-6535 or email us at: