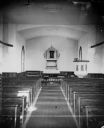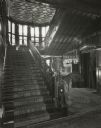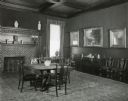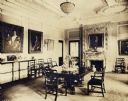
| Date: | 1920 |
|---|---|
| Description: | Interior view of home, perhaps taken through an open window. The sash and sill are in the foreground. A woman is sitting on the piano bench in front of a g... |

| Date: | 02 21 1930 |
|---|---|
| Description: | Group portrait of the Chanticleer orchestra and manager posing in front of the fireplace. |

| Date: | 1880 |
|---|---|
| Description: | The Historical Society's early library and painting collections on display in the third Wisconsin State Capitol. This photograph was taken about 1880 befor... |

| Date: | 1871 |
|---|---|
| Description: | View of the interior of the Norwegian-American Lodi Church, looking up the aisle and towards the Acanthus design altar, which is surrounded by a wooden rai... |

| Date: | 1911 |
|---|---|
| Description: | Bedroom off the end of the workroom with bunk beds on each side framing a built-in dresser stacked with books. A t-square, and a painting by George Niedeck... |

| Date: | 1911 |
|---|---|
| Description: | Bedroom with bunk beds at Taliesin, the summer home of Frank Lloyd Wright. A t-square and a painting by George Niederen are hanging on the back wall above ... |

| Date: | 1911 |
|---|---|
| Description: | Fireplace possibly designed by Frank Lloyd Wright. Taliesin is located in the vicinity of Spring Green, Wisconsin. |

| Date: | 08 20 1954 |
|---|---|
| Description: | Interior of the Italian Village Restaurant, 651 State Street, Joseph Troia, proprietor, "Madison's smartest, most unique, most elaborate restaurant, Duncan... |

| Date: | 1880 |
|---|---|
| Description: | The ornate interior of the Lucius Fairchild house at 302 South Wisconsin Avenue (renamed Monona Avenue in 1877). Built by Lucius' father Jairus Fairchild i... |

| Date: | 1900 |
|---|---|
| Description: | The parlor of the Lucius Fairchild residence at 302 Monona Avenue in Madison, filled with artwork and furniture collected by the Fairchilds during their re... |

| Date: | 1948 |
|---|---|
| Description: | The entrance hall of Fred and Annie Storer Brown's house (built in 1888), 121 East Gilman Street. |

| Date: | 1883 |
|---|---|
| Description: | The Oshkosh Grand Opera House. This is the interior elevated view showing the curtain painted by Louis Kindt of Kenosha, which depicts a scene from Goethe'... |

| Date: | 01 1929 |
|---|---|
| Description: | Stairway from the main hall to the second floor at Cyrus McCormick,Jr.'s residence at 50 East Huron Street, with a view of the house's east windows. The do... |

| Date: | 01 1929 |
|---|---|
| Description: | The southeast corner of the dining room at Cyrus McCormick, Jr.'s residence at 50 East Huron Street. According to the original caption, the paintings on th... |

| Date: | 11 25 1947 |
|---|---|
| Description: | Mrs. Oscar (Mary) Rennebohm arranging flowers in the drawing room of the Wisconsin Governor's residence, 130 East Gilman Street. The house is 93 years old ... |

| Date: | 1945 |
|---|---|
| Description: | A privately built and decorated chapel in the Norwegian style. |

| Date: | |
|---|---|
| Description: | A woman who appears to be Aunt Helen shakes hands with a man in a room while another man looks on. The room appears to be a studio as it has a large painte... |

| Date: | |
|---|---|
| Description: | View of the foyer of Washington Irving High School, featuring a large fireplace, designed by the architect C.B.J. Snyder (1860-1945) and built in 1913 Ther... |

| Date: | 1910 |
|---|---|
| Description: | View of the dining room at Wadsworth Hall. There is a table with a centerpiece and four chairs. Other chairs line the walls of the room. There is a firepla... |

| Date: | |
|---|---|
| Description: | Foyer of the Hermitage, home of Andrew Jackson, featuring bucolic murals, a curving staircase, ornate couches and sculptures. |
If you didn't find the material you searched for, our Library Reference Staff can help.
Call our reference desk at 608-264-6535 or email us at: