
| Date: | 1951 |
|---|---|
| Description: | Interior view of the Pierce home at 424 North Pinckney Street. Pictured here is the chandelier at the top of the circular staircase within the home. |

| Date: | 1951 |
|---|---|
| Description: | One of the five fireplaces located within the Pierce home. The home is located at 424 North Pinckney Street and was built about 1857. |

| Date: | 1951 |
|---|---|
| Description: | Interior view of the Pierce home at 424 North Pinckney Street. The house was built about 1857. |

| Date: | 1951 |
|---|---|
| Description: | Interior view of a stairwell located within the Pierce residence, 424 North Pinckney Street, also known by the surnames of its other owners: McDonnell, Gar... |

| Date: | 1951 |
|---|---|
| Description: | Etched glass windows over the front door at the Pierce house at 424 North Pinckney Street, built about 1857. |

| Date: | 1920 |
|---|---|
| Description: | Hand-turned spiral staircase built by A.D. Frederickson at the Pierce house, at 424 North Pinckney Street, built about 1857. |

| Date: | 1920 |
|---|---|
| Description: | The Pierce House, at 424 North Pinckney Street. This house was built about 1857 and was designed by architects Donnel and Kutzbock. One of the five firepla... |

| Date: | 12 1945 |
|---|---|
| Description: | Group portrait of the three Frederick family children seated on a sofa. |

| Date: | 12 03 1945 |
|---|---|
| Description: | Dana (?) family. Mother, father, son, and daughter, in front of home fireplace. |

| Date: | 1951 |
|---|---|
| Description: | Pierce home, also called the Garnhardt home. Located at 424 North Pinckney Street. The house was built about 1857. |

| Date: | 1951 |
|---|---|
| Description: | Interior view of the Pierce house at 424 North Pinckney Street. This is a view of one of the five fireplaces located within the home. |
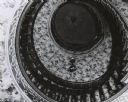
| Date: | 1951 |
|---|---|
| Description: | Circular staircase at the Pierce Home looking up toward the chandelier. The home is located at 424 North Pinckney Street, and was built around 1857. |
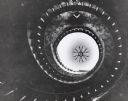
| Date: | 1951 |
|---|---|
| Description: | View from below, looking up at a spiral staircase located within the Pierce Home at 424 North Pinckney Street. |
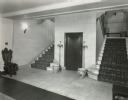
| Date: | 01 1929 |
|---|---|
| Description: | Lower Reception Hall (basement) stairs of Cyrus McCormick, Jr's residence at 50 East Huron Street. The original caption indicates that the view is "leading... |
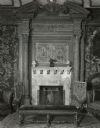
| Date: | 01 1929 |
|---|---|
| Description: | Tapestry Room at Cyrus McCormick, Jr.'s residence at 50 East Huron Street. The view is of the fireplace on the north wall. |
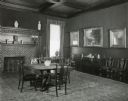
| Date: | 01 1929 |
|---|---|
| Description: | The southeast corner of the dining room at Cyrus McCormick, Jr.'s residence at 50 East Huron Street. According to the original caption, the paintings on th... |

| Date: | 03 15 1947 |
|---|---|
| Description: | Group portrait of Governor Oscar Rennebohm and his family in the living room of their home at 201 Farwell Drive, Maple Bluff. Pictured in front of the fire... |
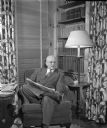
| Date: | 03 15 1947 |
|---|---|
| Description: | Governor Oscar Rennebohm relaxing in the library of his Maple Bluff home, 201 Farwell Drive. |
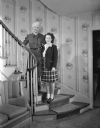
| Date: | 03 15 1947 |
|---|---|
| Description: | Mrs. Oscar Rennebohm (Mary) and her daughter, Carol Rennebohm, on the stairway in their Maple Bluff home, 201 Farwell Drive. |
If you didn't find the material you searched for, our Library Reference Staff can help.
Call our reference desk at 608-264-6535 or email us at: