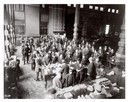
| Date: | 1910 |
|---|---|
| Description: | Sample tables in the Grain Exchange Room of the Chamber of Commerce Building. The Milwaukee Grain Exchange was a pioneer in grain trading with their develo... |

| Date: | 1925 |
|---|---|
| Description: | Assembly Chamber at the Wisconsin State Capitol. |

| Date: | 1917 |
|---|---|
| Description: | Interior of the Wisconsin State Capitol Executive Chamber. |

| Date: | 1920 |
|---|---|
| Description: | Interior of the east gallery of the Wisconsin State Capitol. By 1911, the commission learned that the quarry that supplied the red granite for the piers on... |

| Date: | 01 13 1967 |
|---|---|
| Description: | Dejected skier at home with cast and crutches, after breaking her leg practicing for competition. |
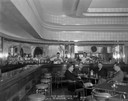
| Date: | 02 27 1935 |
|---|---|
| Description: | Interior of barroom at the Club Chanticleer, with two bartenders mixing drinks behind the bar, and four male patrons sitting at a table. |

| Date: | 1924 |
|---|---|
| Description: | Portrait of Frank Lloyd Wright seated on a drafting table possibly in his office at Taliesin. Wright is holding a cane and is in front of a large model of... |

| Date: | 1911 |
|---|---|
| Description: | Fireplace possibly designed by Frank Lloyd Wright. Taliesin is located in the vicinity of Spring Green, Wisconsin. |

| Date: | 1920 |
|---|---|
| Description: | Interior view of door details at Hawks Tavern, also known as Hawks Inn. |

| Date: | 1923 |
|---|---|
| Description: | Governor Emmanuel Philipp's office on Green Bay Avenue, in Milwaukee. Circa 1922-1923. |
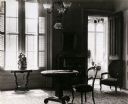
| Date: | 1950 |
|---|---|
| Description: | Interior view of a corner of the parlor and the open doorway to the conservatory. |
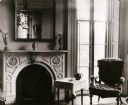
| Date: | 1950 |
|---|---|
| Description: | Interior of the parlor. The fireplace is on the left, with a mirror above the mantel. A large window at floor height is on the right behind a chair and a s... |

| Date: | 1950 |
|---|---|
| Description: | View of the Lincoln Bedroom. There is a bed on the left, and in the corner of the room is a desk and a chair. The tall windows are arched. |

| Date: | 1953 |
|---|---|
| Description: | View of the second parlor in the Tallman House. The fireplace is on the left, with a mirror above the mantel. A large window at floor height is on the righ... |

| Date: | 1930 |
|---|---|
| Description: | The Grignon house was built (at the later address of 1313 Augustine Street) in 1836 by Charles Grignon. Charles Grignon was the son of Augustin Grignon, on... |

| Date: | 1930 |
|---|---|
| Description: | The Grignon house was built (at the later address of 1313 Augustine Street) in 1836 by Charles Grignon. Charles Grignon was the son of Augustin Grignon, on... |

| Date: | 1950 |
|---|---|
| Description: | A view from inside the Doty House of the split lath boards, which are used to apply plaster on to create the interior walls of older houses, behind a broke... |
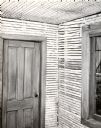
| Date: | 1950 |
|---|---|
| Description: | A view of the split lath boards, which are hung between wall beams to apply plaster to create the interior wall, inside of the Doty house. |
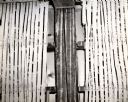
| Date: | 1950 |
|---|---|
| Description: | A detailed view of the split lath boards, thin boards nailed to the walls of a house so that plaster may be applied to create the interior wall, in the Dot... |
If you didn't find the material you searched for, our Library Reference Staff can help.
Call our reference desk at 608-264-6535 or email us at: