
| Date: | 1879 |
|---|---|
| Description: | The interior of the Ole Bull Residence at 130 East Gilman Street, featuring good views of Victorian furniture, carpeting, lamps (including a crystal chande... |

| Date: | 09 08 1973 |
|---|---|
| Description: | An ornate leaded glass window case near the front door of the Daniel Campbell residence at 125 East Gilman Street. |

| Date: | 1951 |
|---|---|
| Description: | Interior view of the Pierce home at 424 North Pinckney Street. Pictured here is the chandelier at the top of the circular staircase within the home. |

| Date: | 1951 |
|---|---|
| Description: | Pierce home, also called the Garnhardt home. Located at 424 North Pinckney Street. The house was built about 1857. |
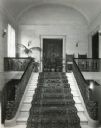
| Date: | 01 1929 |
|---|---|
| Description: | Front entrance hall at Cyrus McCormick, Jr.'s residence at 50 East Huron Street, with marble stairs and Cael stone walls. The view is from the ground floor... |
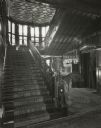
| Date: | 01 1929 |
|---|---|
| Description: | Stairway from the main hall to the second floor at Cyrus McCormick,Jr.'s residence at 50 East Huron Street, with a view of the house's east windows. The do... |
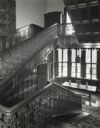
| Date: | 01 1929 |
|---|---|
| Description: | Main stairway of Cyrus McCormick, Jr.'s residence at 50 East Huron Street. This view is of the section of stairway from the first landing to the second lan... |
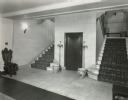
| Date: | 01 1929 |
|---|---|
| Description: | Lower Reception Hall (basement) stairs of Cyrus McCormick, Jr's residence at 50 East Huron Street. The original caption indicates that the view is "leading... |
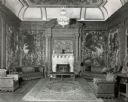
| Date: | 01 1929 |
|---|---|
| Description: | North end of the Tapestry Room at Cyrus McCormick, Jr.'s house at 50 East Huron Street. |
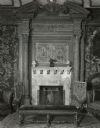
| Date: | 01 1929 |
|---|---|
| Description: | Tapestry Room at Cyrus McCormick, Jr.'s residence at 50 East Huron Street. The view is of the fireplace on the north wall. |
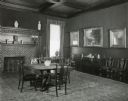
| Date: | 01 1929 |
|---|---|
| Description: | The southeast corner of the dining room at Cyrus McCormick, Jr.'s residence at 50 East Huron Street. According to the original caption, the paintings on th... |
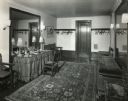
| Date: | 01 1929 |
|---|---|
| Description: | North end of the ladies' dressing room in the basement of Cyrus McCormick, Jr.'s residence at 50 East Huron Street. The room was new, having been remodelle... |
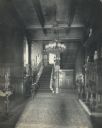
| Date: | |
|---|---|
| Description: | Entrance hall and main staircase of 675 Rush Street [?]. |
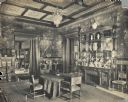
| Date: | |
|---|---|
| Description: | Ornately decorated dining room at 675 Rush Street [?], the McCormick family residence. |
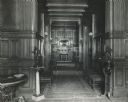
| Date: | |
|---|---|
| Description: | Ornately decorated hallway leading to a room with a fireplace at the McCormick family residence on Rush Street. The house was built for Cyrus Hall McCormic... |
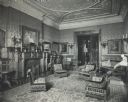
| Date: | |
|---|---|
| Description: | Ornately decorated room with fireplace at 675 Rush Street. The house was built for Cyrus Hall McCormick and his family in 1879. After McCormick's death in ... |
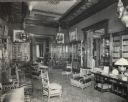
| Date: | |
|---|---|
| Description: | Ornately decorated library at 675 Rush Street. The house was built for Cyrus Hall McCormick and his family in 1879. After McCormick's death in 1884, the ho... |

| Date: | 02 06 1950 |
|---|---|
| Description: | In the living room, a corner of 120 degree angles make the changing of wall direction gradual rather than abrupt. A bookcase is built into a nook at the ri... |
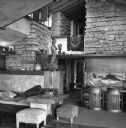
| Date: | 08 1957 |
|---|---|
| Description: | The living room at Taliesin, the Wisconsin home of Frank Lloyd Wright, looking towards the dining room and entrance hallway. Taliesin is located in the vic... |
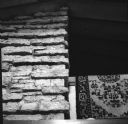
| Date: | 1957 |
|---|---|
| Description: | Detail of stonework going up to the ceiling at Taliesin, the summer home of architect Frank Lloyd Wright. Part of an Oriental rug can be seen hanging on a ... |
If you didn't find the material you searched for, our Library Reference Staff can help.
Call our reference desk at 608-264-6535 or email us at: