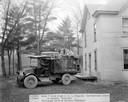
| Date: | 1921 |
|---|---|
| Description: | Man behind the wheel of an International model F truck loaded with furniture in front of a residential home. The truck was owned by E.A. Ringland, Internat... |

| Date: | 1930 |
|---|---|
| Description: | Frank Lloyd Wright's model for St. Mark's -in-the-Bouwerie Towers project, ca. 1927-1931, intended for New York City. Photograph taken at Frank Lloyd Wrigh... |

| Date: | 06 28 1955 |
|---|---|
| Description: | Geneva Johnson sits in the sunroom of her contemporary home at 313 New Castle Way in Maple Bluff. Her home will be featured on a July 14 Tour of Homes spon... |
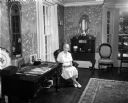
| Date: | 06 28 1955 |
|---|---|
| Description: | Leslie Gillett is sitting in her traditional antique-filled living room at 3443 Edgehill Parkway in Shorewood Hills. The home will be featured in the Attic... |

| Date: | 1948 |
|---|---|
| Description: | The living room of Fred and Annie Storer Brown's home, 121 East Gilman Street. The house was built in 1888. |
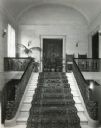
| Date: | 01 1929 |
|---|---|
| Description: | Front entrance hall at Cyrus McCormick, Jr.'s residence at 50 East Huron Street, with marble stairs and Cael stone walls. The view is from the ground floor... |
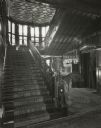
| Date: | 01 1929 |
|---|---|
| Description: | Stairway from the main hall to the second floor at Cyrus McCormick,Jr.'s residence at 50 East Huron Street, with a view of the house's east windows. The do... |
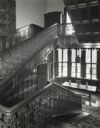
| Date: | 01 1929 |
|---|---|
| Description: | Main stairway of Cyrus McCormick, Jr.'s residence at 50 East Huron Street. This view is of the section of stairway from the first landing to the second lan... |
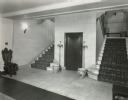
| Date: | 01 1929 |
|---|---|
| Description: | Lower Reception Hall (basement) stairs of Cyrus McCormick, Jr's residence at 50 East Huron Street. The original caption indicates that the view is "leading... |
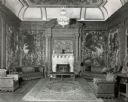
| Date: | 01 1929 |
|---|---|
| Description: | North end of the Tapestry Room at Cyrus McCormick, Jr.'s house at 50 East Huron Street. |

| Date: | 1918 |
|---|---|
| Description: | A view from the living room into the library of the Richard Lloyd Jones residence, 1010 Walker Court (now called Rutledge Court). He was editor and publis... |

| Date: | 1918 |
|---|---|
| Description: | The library of the Richard Lloyd Jones residence, 1010 Walker Court (now 1010 Rutledge Court) He was editor and publisher of the Wisconsin State Journa... |

| Date: | 1918 |
|---|---|
| Description: | A view from the library into the entryway of the Richard Lloyd Jones residence, 1010 Walker Court (now 1010 Rutledge Court). He was editor and publisher ... |

| Date: | 1918 |
|---|---|
| Description: | The dining room of the Richard Lloyd Jones residence, 1010 Walker Court (now 1010 Rutledge Court)showing the dining table, corner china cabinet and Arts an... |
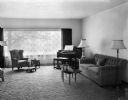
| Date: | 02 02 1949 |
|---|---|
| Description: | Interior view of the Westye Bakke house at 4818 Odana Road (now 4817 Sherwood Road) showing the living room. There is a piano in the right corner. A tree i... |

| Date: | 02 24 1949 |
|---|---|
| Description: | Fireplace in the Westye Bakke house at 4818 Odana Road (now 4817 Sherwood Road). There is a mirror over the fireplace, and two chairs are arranged in front... |
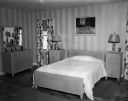
| Date: | 02 24 1949 |
|---|---|
| Description: | Interior view of the Westye Bakke house at 4818 Odana Road (now 4817 Sherwood Road) showing a bedroom. |
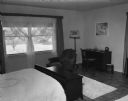
| Date: | 02 24 1949 |
|---|---|
| Description: | Interior view of the Westye Bakke house at 4818 Odana Road (now 4817 Sherwood Road) showing a bedroom. Trees in the yard can be seen through the draperies ... |

| Date: | 09 19 1949 |
|---|---|
| Description: | The living room of the Byron and Mary Burch home, 205 South Owen Drive. Mary Burch is shown seated in a chair. |

| Date: | 09 19 1949 |
|---|---|
| Description: | Living room in Byron and Mary Burch House, 205 South Owen Drive. |
If you didn't find the material you searched for, our Library Reference Staff can help.
Call our reference desk at 608-264-6535 or email us at: