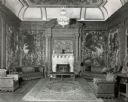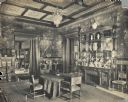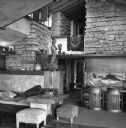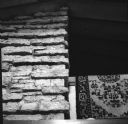
| Date: | 1930 |
|---|---|
| Description: | Frank Lloyd Wright's model for St. Mark's -in-the-Bouwerie Towers project, ca. 1927-1931, intended for New York City. Photograph taken at Frank Lloyd Wrigh... |

| Date: | 01 1929 |
|---|---|
| Description: | North end of the Tapestry Room at Cyrus McCormick, Jr.'s house at 50 East Huron Street. |

| Date: | |
|---|---|
| Description: | Ornately decorated dining room at 675 Rush Street [?], the McCormick family residence. |

| Date: | 08 1957 |
|---|---|
| Description: | The living room at Taliesin, the Wisconsin home of Frank Lloyd Wright, looking towards the dining room and entrance hallway. Taliesin is located in the vic... |

| Date: | |
|---|---|
| Description: | Art work, including Japanese prints, at Taliesin, the summer home of architect Frank Lloyd Wright. A large painted screen hangs on the wall, and fabric sam... |

| Date: | 1957 |
|---|---|
| Description: | Detail of stonework going up to the ceiling at Taliesin, the summer home of architect Frank Lloyd Wright. Part of an Oriental rug can be seen hanging on a ... |

| Date: | 03 26 1957 |
|---|---|
| Description: | Marian Voight sitting in the living room of her home at 8 Fuller Court. The room features antique green grasscloth covering on the ceiling that matches the... |

| Date: | 09 28 2014 |
|---|---|
| Description: | View of a woman (facing away) standing indoors in front of an ornate doorway at the Joseph Gundry House. A white lace curtain is covering the large window ... |
If you didn't find the material you searched for, our Library Reference Staff can help.
Call our reference desk at 608-264-6535 or email us at: