
| Date: | 1879 |
|---|---|
| Description: | The interior of the Ole Bull Residence at 130 East Gilman Street, featuring good views of Victorian furniture, carpeting, lamps (including a crystal chande... |

| Date: | 1948 |
|---|---|
| Description: | The living room of Fred and Annie Storer Brown's home, 121 East Gilman Street. The house was built in 1888. |

| Date: | |
|---|---|
| Description: | Interior of room with a piano and bookcase desk. |

| Date: | |
|---|---|
| Description: | Four women posing in chairs while a man sits on the floor holding a child, all in front of a piano. |

| Date: | |
|---|---|
| Description: | Three women and one man posed next to an organ. One woman sitting on the man's lap. |
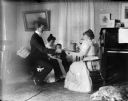
| Date: | |
|---|---|
| Description: | Two women, man, and child having tea in a parlor. |
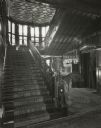
| Date: | 01 1929 |
|---|---|
| Description: | Stairway from the main hall to the second floor at Cyrus McCormick,Jr.'s residence at 50 East Huron Street, with a view of the house's east windows. The do... |
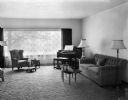
| Date: | 02 02 1949 |
|---|---|
| Description: | Interior view of the Westye Bakke house at 4818 Odana Road (now 4817 Sherwood Road) showing the living room. There is a piano in the right corner. A tree i... |
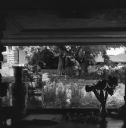
| Date: | |
|---|---|
| Description: | View of garden from window of the Garden Room at Talisien. In the foreground is a table with a large vase on the left. Taliesin is located in the vicinity ... |
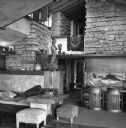
| Date: | 08 1957 |
|---|---|
| Description: | The living room at Taliesin, the Wisconsin home of Frank Lloyd Wright, looking towards the dining room and entrance hallway. Taliesin is located in the vic... |
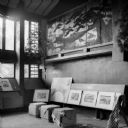
| Date: | |
|---|---|
| Description: | Art work, including Japanese prints, at Taliesin, the summer home of architect Frank Lloyd Wright. A large painted screen hangs on the wall, and fabric sam... |
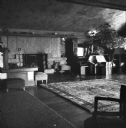
| Date: | 1957 |
|---|---|
| Description: | Fireplace wall in the living room of Taliesin, the summer home of architect Frank Lloyd Wright. Included in the image are a Wright designed music stand and... |
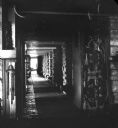
| Date: | 1957 |
|---|---|
| Description: | Hallway/loggia at Taliesin, the summer home of architect Frank Lloyd Wright. Taliesin is located in the vicinity of Spring Green, Wisconsin. |

| Date: | |
|---|---|
| Description: | Living/dining room at Taliesin looking towards the Bird Walk. Much of the furniture in the image is Wright designed. There are various types of pottery dis... |

| Date: | |
|---|---|
| Description: | Interior view of the Morris-Jumel Mansion which served, at different times, as headquarters to both forces during the Revolutionary war. This view of the ... |

| Date: | 1970 |
|---|---|
| Description: | Low flower arrangements decorate a table set for at least 25 people on the screened dining porch at the main house at Black Point Estate. There is a large... |
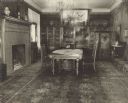
| Date: | 09 1954 |
|---|---|
| Description: | An ornate dining table with matching chairs anchors the dining room at Black Point. There is a stained glass window at the far end of the room over a built... |
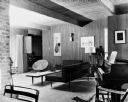
| Date: | |
|---|---|
| Description: | Arthur Boseler House, Keck and Keck Project #507. Project date 1954. This photograph is taken in the wood paneled living room. The brick fireplace is to th... |
If you didn't find the material you searched for, our Library Reference Staff can help.
Call our reference desk at 608-264-6535 or email us at: