
| Date: | 03 18 1932 |
|---|---|
| Description: | Fireplace inglenook at James and Grace Ramsay residence. 835 Farwell Drive. |

| Date: | 1871 |
|---|---|
| Description: | View of a parlor interior (probably that of Herman Amberg Preus's parsonage) with a bay window and draperies, a statue, plants, an ornate clock on a table ... |

| Date: | 1879 |
|---|---|
| Description: | The interior of the Ole Bull Residence at 130 East Gilman Street, featuring good views of Victorian furniture, carpeting, lamps (including a crystal chande... |
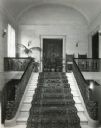
| Date: | 01 1929 |
|---|---|
| Description: | Front entrance hall at Cyrus McCormick, Jr.'s residence at 50 East Huron Street, with marble stairs and Cael stone walls. The view is from the ground floor... |
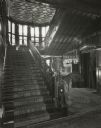
| Date: | 01 1929 |
|---|---|
| Description: | Stairway from the main hall to the second floor at Cyrus McCormick,Jr.'s residence at 50 East Huron Street, with a view of the house's east windows. The do... |
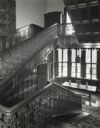
| Date: | 01 1929 |
|---|---|
| Description: | Main stairway of Cyrus McCormick, Jr.'s residence at 50 East Huron Street. This view is of the section of stairway from the first landing to the second lan... |
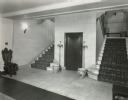
| Date: | 01 1929 |
|---|---|
| Description: | Lower Reception Hall (basement) stairs of Cyrus McCormick, Jr's residence at 50 East Huron Street. The original caption indicates that the view is "leading... |
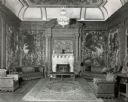
| Date: | 01 1929 |
|---|---|
| Description: | North end of the Tapestry Room at Cyrus McCormick, Jr.'s house at 50 East Huron Street. |
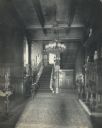
| Date: | |
|---|---|
| Description: | Entrance hall and main staircase of 675 Rush Street [?]. |
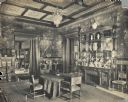
| Date: | |
|---|---|
| Description: | Ornately decorated dining room at 675 Rush Street [?], the McCormick family residence. |
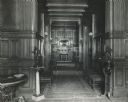
| Date: | |
|---|---|
| Description: | Ornately decorated hallway leading to a room with a fireplace at the McCormick family residence on Rush Street. The house was built for Cyrus Hall McCormic... |
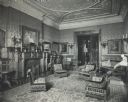
| Date: | |
|---|---|
| Description: | Ornately decorated room with fireplace at 675 Rush Street. The house was built for Cyrus Hall McCormick and his family in 1879. After McCormick's death in ... |
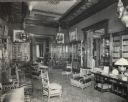
| Date: | |
|---|---|
| Description: | Ornately decorated library at 675 Rush Street. The house was built for Cyrus Hall McCormick and his family in 1879. After McCormick's death in 1884, the ho... |
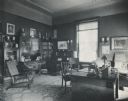
| Date: | |
|---|---|
| Description: | Study at the McCormick family residence on Rush Street. The house was built for Cyrus Hall McCormick and his family in 1879. After McCormick's death in 188... |
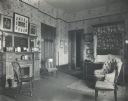
| Date: | |
|---|---|
| Description: | Bedroom at the McCormick residence on Rush Street. From photograph album entitled, "Rockbridge Place, The Old Home" and inscribed with the name M. Virginia... |
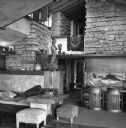
| Date: | 08 1957 |
|---|---|
| Description: | The living room at Taliesin, the Wisconsin home of Frank Lloyd Wright, looking towards the dining room and entrance hallway. Taliesin is located in the vic... |
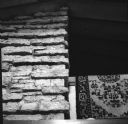
| Date: | 1957 |
|---|---|
| Description: | Detail of stonework going up to the ceiling at Taliesin, the summer home of architect Frank Lloyd Wright. Part of an Oriental rug can be seen hanging on a ... |

| Date: | 10 03 1951 |
|---|---|
| Description: | View of a Mid-Century modern kitchen with built-in features, including a slide out table inside the home of Ernst Friedlander. The house was owner-designed... |

| Date: | |
|---|---|
| Description: | iew of a woman sitting with a nun in front of a fireplace in the Maude Adams guest house at Our Lady of the Cenacle convent. The room has low wooden ceilin... |

| Date: | 1918 |
|---|---|
| Description: | Interior of the Spalding Inn, furnished with chairs and end tables arranged around a fireplace with a stone mantle. Recessed bookshelves stand on either s... |
If you didn't find the material you searched for, our Library Reference Staff can help.
Call our reference desk at 608-264-6535 or email us at: